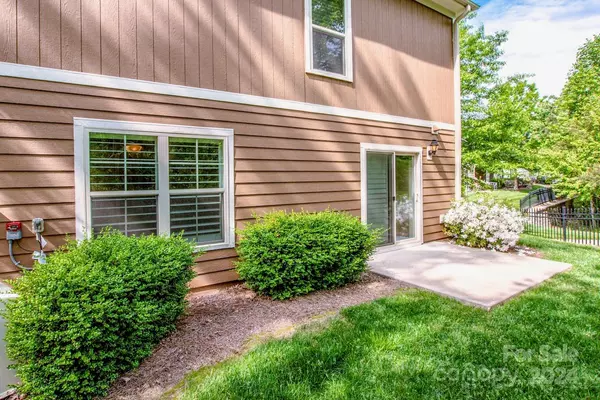
3 Beds
3 Baths
2,771 SqFt
3 Beds
3 Baths
2,771 SqFt
Key Details
Property Type Single Family Home
Sub Type Single Family Residence
Listing Status Active Under Contract
Purchase Type For Sale
Square Footage 2,771 sqft
Price per Sqft $252
Subdivision The Courtyards At Jetton
MLS Listing ID 4132844
Style Ranch,Transitional
Bedrooms 3
Full Baths 3
Construction Status Completed
HOA Fees $357/mo
HOA Y/N 1
Abv Grd Liv Area 1,623
Year Built 2015
Lot Size 10,018 Sqft
Acres 0.23
Lot Dimensions 46x143x48x82x119
Property Description
Old hardwoods removed & replaced with an upgraded hardwood laminate flooring! NEW Blanco Siligranite kitchen sink, NEW countertop, & a NEW dishwasher.
Storage & Amenities: The home features all NEW doors, hardware & NEW professionally designed closets & added wall cabinets in the laundry, & a NEW broom closet. All windows are fitted with NEW plantation shutters ($10,000 VALUE)
Bathrooms: The primary bath is refreshed with NEW vanity cabinets, NEW quartz countertop, & updated toilets throughout.
Security: A newly installed security system
With its blend of modern luxury and practical enhancements, this home is an ideal turnkey solution for discerning homeowners. The Courtyards at Jetton is NOT a 55+ community. Water bill (inside & outside) is paid out of HOA dues. Landscaping included.
Location
State NC
County Mecklenburg
Zoning R
Rooms
Basement Finished, Storage Space, Walk-Out Access
Main Level Bedrooms 2
Main Level Bathroom-Full
Main Level Primary Bedroom
Main Level Bathroom-Full
Main Level Bedroom(s)
Main Level Dining Room
Main Level Kitchen
Basement Level Bedroom(s)
Main Level Great Room
Basement Level Bathroom-Full
Basement Level Recreation Room
Basement Level 2nd Kitchen
Interior
Interior Features Attic Stairs Pulldown
Heating Heat Pump, Natural Gas
Cooling Central Air
Flooring Carpet, Laminate, Tile
Fireplaces Type Gas, Great Room
Fireplace true
Appliance Dishwasher, Disposal, Dryer, Electric Water Heater, Exhaust Fan, Gas Cooktop, Microwave, Self Cleaning Oven
Exterior
Exterior Feature In-Ground Irrigation, Lawn Maintenance
Garage Spaces 2.0
Fence Partial
Utilities Available Cable Available, Electricity Connected, Gas, Underground Utilities
Roof Type Shingle
Parking Type Attached Garage
Garage true
Building
Lot Description Cul-De-Sac, Pond(s), Wooded
Dwelling Type Site Built
Foundation Basement
Builder Name Epcon
Sewer Public Sewer
Water City
Architectural Style Ranch, Transitional
Level or Stories One
Structure Type Fiber Cement,Stone Veneer
New Construction false
Construction Status Completed
Schools
Elementary Schools J.V. Washam
Middle Schools Bailey
High Schools William Amos Hough
Others
HOA Name Superior Management
Senior Community false
Restrictions Architectural Review,Livestock Restriction,Manufactured Home Not Allowed
Acceptable Financing Cash, Conventional, VA Loan
Listing Terms Cash, Conventional, VA Loan
Special Listing Condition None







