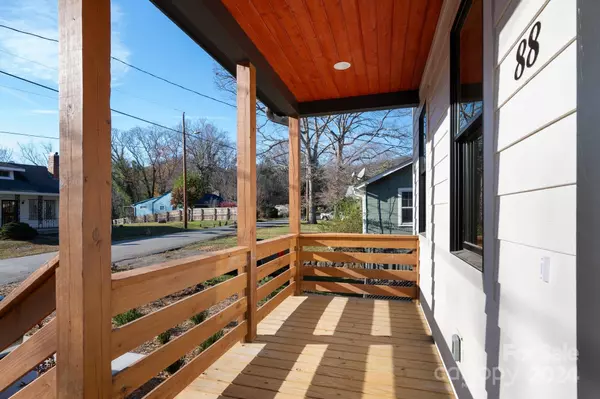
3 Beds
4 Baths
2,360 SqFt
3 Beds
4 Baths
2,360 SqFt
Key Details
Property Type Single Family Home
Sub Type Single Family Residence
Listing Status Active
Purchase Type For Sale
Square Footage 2,360 sqft
Price per Sqft $379
Subdivision Haw Creek
MLS Listing ID 4204009
Style Arts and Crafts,Modern
Bedrooms 3
Full Baths 3
Half Baths 1
Construction Status Completed
Abv Grd Liv Area 1,634
Year Built 2024
Lot Size 5,662 Sqft
Acres 0.13
Property Description
Location
State NC
County Buncombe
Zoning RS - 4
Rooms
Basement Finished, Interior Entry, Storage Space, Walk-Out Access
Upper Level Primary Bedroom
Upper Level Bathroom-Full
Upper Level Bedroom(s)
Upper Level Bedroom(s)
Basement Level Bathroom-Full
Main Level Bathroom-Half
Upper Level Bathroom-Full
Main Level Kitchen
Main Level Dining Area
Main Level Laundry
Main Level Living Room
Basement Level Utility Room
Basement Level Recreation Room
Basement Level Bed/Bonus
Interior
Interior Features Attic Other, Breakfast Bar, Kitchen Island, Open Floorplan, Walk-In Closet(s)
Heating Ductless, Heat Pump
Cooling Ceiling Fan(s), Central Air, Ductless
Flooring Tile, Vinyl, Wood
Fireplace false
Appliance Bar Fridge, Dishwasher, Electric Oven, Electric Range, Exhaust Hood, Hybrid Heat Pump Water Heater, Refrigerator with Ice Maker
Exterior
Utilities Available Electricity Connected
Waterfront Description None
Roof Type Shingle
Garage false
Building
Lot Description Creek Front, Paved, Sloped, Wooded
Dwelling Type Site Built
Foundation Basement
Builder Name Community Builders of Asheville, Inc.
Sewer Public Sewer
Water City
Architectural Style Arts and Crafts, Modern
Level or Stories Two
Structure Type Cedar Shake,Fiber Cement,Hard Stucco
New Construction true
Construction Status Completed
Schools
Elementary Schools Haw Creek
Middle Schools Ac Reynolds
High Schools Ac Reynolds
Others
Senior Community false
Restrictions No Representation
Acceptable Financing Cash, Conventional
Listing Terms Cash, Conventional
Special Listing Condition None







