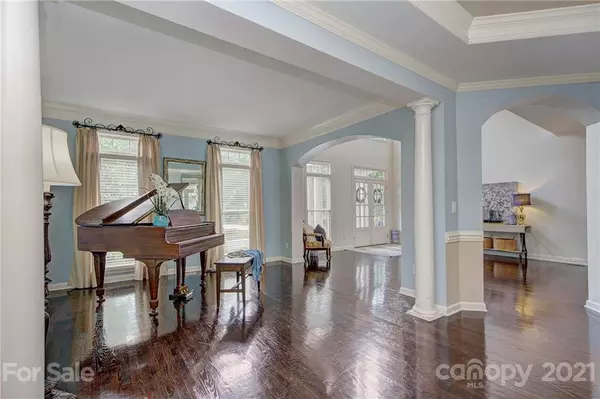$751,000
$699,900
7.3%For more information regarding the value of a property, please contact us for a free consultation.
4 Beds
5 Baths
4,763 SqFt
SOLD DATE : 09/02/2021
Key Details
Sold Price $751,000
Property Type Single Family Home
Sub Type Single Family Residence
Listing Status Sold
Purchase Type For Sale
Square Footage 4,763 sqft
Price per Sqft $157
Subdivision Bridgehampton
MLS Listing ID 3739511
Sold Date 09/02/21
Style Traditional
Bedrooms 4
Full Baths 4
Half Baths 1
HOA Fees $98/qua
HOA Y/N 1
Year Built 2002
Lot Size 0.600 Acres
Acres 0.6
Property Description
Exquisite and inviting is this HUGE 4 bedroom 4.5 bath PLUS 3rd floor guest ensuite/studio apartment/5th bedroom just off a 3rd floor family/media room overlooking one of the largest lots in the neighborhood at .60 acres with fruit trees, garden space, ponds and plenty of room for a pool. But first, downstairs as you enter the 2-story foyer you’ll notice the beautiful dark hardwood flooring which leads to the kitchen with w/custom painted cabinets, TWO pantries, island & built-in desk, all adjacent to the 2-storied open first floor living space with loads of natural sunlight. Separate formal living & dining, hardwoods and tiered trey ceiling in owners suite, which includes a private office/flex space and a balcony.2nd and 3rd BDRM have a Jack and Jill bath. These are just a few of the fabulous highlights this Bridgehampton “MUST SEE” home has to offer where the SC taxes are low ($2961) but the homes are big. Close to 77 and 485.
Location
State SC
County Lancaster
Interior
Interior Features Attic Walk In, Breakfast Bar, Built Ins, Cable Available, Garden Tub, Kitchen Island, Open Floorplan, Pantry, Skylight(s), Tray Ceiling, Walk-In Closet(s), Walk-In Pantry, Whirlpool
Heating Central, Gas Hot Air Furnace
Flooring Carpet, Tile, Wood
Fireplaces Type Family Room, Gas Log, Living Room
Fireplace true
Appliance Cable Prewire, Ceiling Fan(s), Gas Cooktop, Dishwasher, Disposal, Electric Oven, ENERGY STAR Qualified Dishwasher, Exhaust Hood, Microwave, Security System, Wall Oven
Exterior
Exterior Feature Fence, Fire Pit, In-Ground Irrigation
Community Features Clubhouse, Fitness Center, Game Court, Outdoor Pool, Playground, Recreation Area, Sidewalks, Street Lights, Tennis Court(s), Walking Trails
Roof Type Shingle
Parking Type Attached Garage, Carport - 3 Car, Garage Door Opener
Building
Lot Description Level, Pond(s), Wooded
Building Description Brick Partial,Hardboard Siding, 3 Story
Foundation Crawl Space
Builder Name John Wieland
Sewer Public Sewer
Water Public
Architectural Style Traditional
Structure Type Brick Partial,Hardboard Siding
New Construction false
Schools
Elementary Schools Harrisburg
Middle Schools Indian Land
High Schools Indian Land
Others
HOA Name Kruester Management
Restrictions Architectural Review
Acceptable Financing Cash, Conventional, VA Loan
Listing Terms Cash, Conventional, VA Loan
Special Listing Condition None
Read Less Info
Want to know what your home might be worth? Contact us for a FREE valuation!

Our team is ready to help you sell your home for the highest possible price ASAP
© 2024 Listings courtesy of Canopy MLS as distributed by MLS GRID. All Rights Reserved.
Bought with Chris Gaster • Keller Williams South Park







