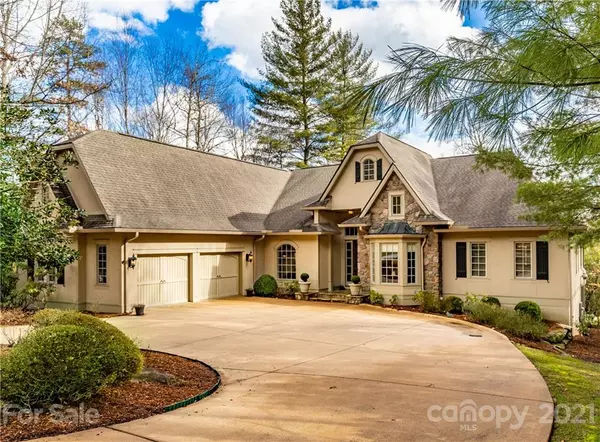$960,000
$975,000
1.5%For more information regarding the value of a property, please contact us for a free consultation.
3 Beds
4 Baths
3,387 SqFt
SOLD DATE : 09/03/2021
Key Details
Sold Price $960,000
Property Type Single Family Home
Sub Type Single Family Residence
Listing Status Sold
Purchase Type For Sale
Square Footage 3,387 sqft
Price per Sqft $283
Subdivision Straus Park
MLS Listing ID 3591561
Sold Date 09/03/21
Style European,Traditional
Bedrooms 3
Full Baths 3
Half Baths 1
HOA Fees $66/ann
HOA Y/N 1
Year Built 2003
Lot Size 1.440 Acres
Acres 1.44
Property Description
NEW ROOF, NEW PRICE! Impeccably maintained 3 BR, 3.5 BA custom home designed by Sam Brewton on nearly flat 1.44+/- acre site adjoining a greenspace in Straus Park. Located near the lake and Lakehouse, this immaculate home features three bedroom suites on the main floor, an open, light-filled plan, well-equipped kitchen opening into a charming keeping room, and two offices. The covered back terrace features Brazilian hardwood floors. Expansive storage in unfinished walkout basement, and a flat driveway. This home is a must see for in-town living.
Location
State NC
County Transylvania
Interior
Interior Features Breakfast Bar, Built Ins, Cathedral Ceiling(s), Kitchen Island, Open Floorplan, Pantry, Split Bedroom, Tray Ceiling, Walk-In Closet(s), Walk-In Pantry, Window Treatments
Heating Central, Forced Air, Gas Hot Air Furnace, Heat Pump
Flooring Carpet, Tile, Wood
Fireplaces Type Family Room, Gas Log, Living Room, Gas
Fireplace true
Appliance Ceiling Fan(s), Cable Prewire, Electric Cooktop, Central Vacuum, Disposal, Dryer, Dishwasher, Electric Dryer Hookup, Electric Range, Intercom, Microwave, Refrigerator, Security System, Wall Oven, Washer, Natural Gas, Electric Oven
Exterior
Community Features Clubhouse, Outdoor Pool, Recreation Area, Sidewalks, Street Lights, Tennis Court(s), Walking Trails
Roof Type Shingle
Building
Lot Description Corner Lot, Green Area, Level, Paved, Private, Winter View, Wooded
Building Description Stucco,Stone Veneer, 1.5 Story/Basement
Foundation Basement, Basement Inside Entrance, Basement Outside Entrance, Block
Builder Name Cardinal Construction
Sewer Public Sewer
Water Public
Architectural Style European, Traditional
Structure Type Stucco,Stone Veneer
New Construction false
Schools
Elementary Schools Pisgah Forest
Middle Schools Brevard
High Schools Brevard
Others
HOA Name IPM Corporation
Restrictions Architectural Review,Deed,Livestock Restriction,Manufactured Home Not Allowed,Modular Not Allowed,Subdivision
Acceptable Financing Cash, Conventional
Listing Terms Cash, Conventional
Special Listing Condition None
Read Less Info
Want to know what your home might be worth? Contact us for a FREE valuation!

Our team is ready to help you sell your home for the highest possible price ASAP
© 2024 Listings courtesy of Canopy MLS as distributed by MLS GRID. All Rights Reserved.
Bought with John Witherspoon • Witherspoon Platt Associates







