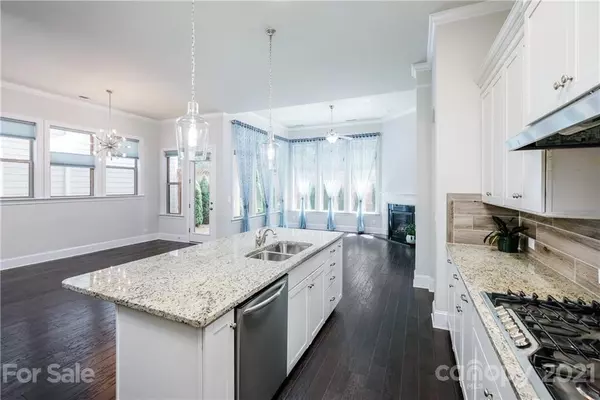$775,000
$820,000
5.5%For more information regarding the value of a property, please contact us for a free consultation.
5 Beds
5 Baths
3,558 SqFt
SOLD DATE : 09/13/2021
Key Details
Sold Price $775,000
Property Type Single Family Home
Sub Type Single Family Residence
Listing Status Sold
Purchase Type For Sale
Square Footage 3,558 sqft
Price per Sqft $217
Subdivision Waverly
MLS Listing ID 3752483
Sold Date 09/13/21
Style Transitional
Bedrooms 5
Full Baths 5
HOA Fees $165/mo
HOA Y/N 1
Year Built 2016
Lot Size 5,749 Sqft
Acres 0.132
Property Description
Amazing Quantum floor plan, in the South Charlotte’s highly sought-after master-planned community, the “WAVERLY”! The open 1st floor offers an expansive kitchen, family, and dining rooms. The 1st floor also has the stunning owner's retreat and an additional guest suite with a full bathroom! Upstairs you will find the remaining 3 bedrooms and 3 full bathrooms, along with a cozy retreat area AND a spacious loft space! For those needing additional storage this home has a 3rd-floor walkup unfinished storage attic! For outdoor entertainment, this home comes with a beautiful hardscape package patio with a fire pit. This home has a 2-car garage, hardwood floors, updated light fixtures, updated bathrooms throughout, fireplace, windows for natural light with Graber cordless cellular shades and custom drapery, and an open flow in the living room, kitchen, and eating area. HOA includes the landscaping and lawn maintenance.
Location
State NC
County Mecklenburg
Interior
Interior Features Attic Walk In, Breakfast Bar, Garden Tub, Kitchen Island, Open Floorplan, Pantry, Walk-In Closet(s)
Heating Central
Flooring Carpet, Tile, Wood
Fireplaces Type Family Room
Fireplace true
Appliance Cable Prewire, Ceiling Fan(s), CO Detector, Gas Cooktop, Dishwasher, Disposal, Double Oven, Dryer, Electric Oven, Exhaust Fan, Exhaust Hood, Freezer, Plumbed For Ice Maker, Microwave, Refrigerator, Security System, Self Cleaning Oven, Wall Oven, Washer
Exterior
Exterior Feature Fire Pit, In-Ground Irrigation, Lawn Maintenance
Community Features Recreation Area
Roof Type Shingle
Building
Building Description Fiber Cement,Stone Veneer, 2 Story
Foundation Slab
Builder Name DAVID WEEKLEY
Sewer Public Sewer
Water Public
Architectural Style Transitional
Structure Type Fiber Cement,Stone Veneer
New Construction false
Schools
Elementary Schools Rea Farms
Middle Schools Rea Farms Steam Academy
High Schools Providence
Others
Special Listing Condition None
Read Less Info
Want to know what your home might be worth? Contact us for a FREE valuation!

Our team is ready to help you sell your home for the highest possible price ASAP
© 2024 Listings courtesy of Canopy MLS as distributed by MLS GRID. All Rights Reserved.
Bought with Liz McIntosh • Corcoran HM Properties







