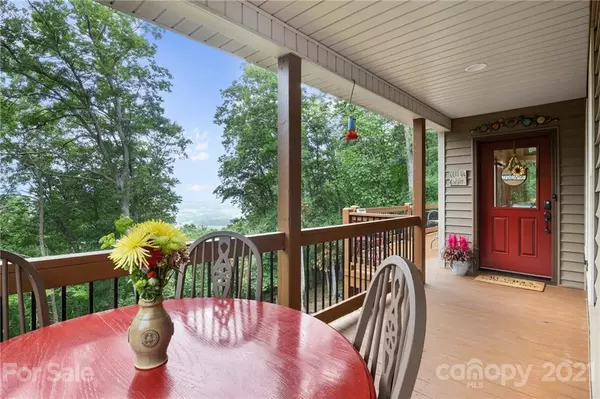$675,000
$675,000
For more information regarding the value of a property, please contact us for a free consultation.
3 Beds
4 Baths
2,741 SqFt
SOLD DATE : 09/13/2021
Key Details
Sold Price $675,000
Property Type Single Family Home
Sub Type Single Family Residence
Listing Status Sold
Purchase Type For Sale
Square Footage 2,741 sqft
Price per Sqft $246
Subdivision Moores Valley
MLS Listing ID 3756967
Sold Date 09/13/21
Bedrooms 3
Full Baths 3
Half Baths 1
HOA Fees $91/ann
HOA Y/N 1
Year Built 2017
Lot Size 2.960 Acres
Acres 2.96
Property Description
Year-round mountain views from the homes 2 wrap-around decks in a forested gated community. The lower deck has a jacuzzi & the upper deck provides you w/ plenty of space to lounge, sunbathe, or cookout.
In this 3 bed/3.5 bath home, you are greeted with an open floor plan w/ vaulted ceilings, a fireplace, and floor-to-ceiling windows that allow 4-season views from inside the home. The first-floor master bedroom has a large walk-in closet & the master bath includes a garden tub with a vaulted ceiling & a large walk-in shower.
The 2nd-floor lounge flows into a bathroom and bedroom. The downstairs fully finished basement has a lounge, bedroom, bathroom, storage closet, and private entrance.
There are 2 garages & plenty of parking for 20+ cars on the paved driveway. The lower-level garage has a workshop and a home gym. The main level 2-car garage is adjacent to the large laundry room. It has a door out to the backyard w/ a fenced-in area, a hitting cage & a shed. STR's allowed.
Location
State NC
County Buncombe
Interior
Interior Features Attic Other, Attic Stairs Pulldown, Attic Walk In, Basement Shop, Garden Tub, Open Floorplan, Pantry, Vaulted Ceiling, Walk-In Closet(s), Walk-In Pantry, Window Treatments
Heating Heat Pump, Heat Pump, Propane
Flooring Carpet, Laminate, Vinyl
Fireplaces Type Gas Log, Ventless, Living Room
Fireplace true
Appliance Bar Fridge, Cable Prewire, Ceiling Fan(s), Convection Oven, Electric Cooktop, Dishwasher, Dryer, Electric Oven, Electric Range, Microwave, Refrigerator, Self Cleaning Oven, Washer, Wine Refrigerator
Exterior
Exterior Feature Fence, Fire Pit, Hot Tub, Satellite Internet Available, Shed(s), Other
Community Features Clubhouse, Gated
Roof Type Composition
Building
Lot Description Cul-De-Sac, Mountain View, Private, Wooded, Views, Wooded, Year Round View
Building Description Shingle Siding,Vinyl Siding, 1.5 Story/Basement
Foundation Basement Garage Door, Basement Inside Entrance, Basement Outside Entrance, Basement Partially Finished, Block, Slab
Sewer Septic Installed
Water Filtration System, Well
Structure Type Shingle Siding,Vinyl Siding
New Construction false
Schools
Elementary Schools Unspecified
Middle Schools Unspecified
High Schools Unspecified
Others
HOA Name Empire South
Restrictions Architectural Review,Building,Modular Allowed,Short Term Rental Allowed,Square Feet,Use
Acceptable Financing Cash, Conventional, FHA, VA Loan
Listing Terms Cash, Conventional, FHA, VA Loan
Special Listing Condition None
Read Less Info
Want to know what your home might be worth? Contact us for a FREE valuation!

Our team is ready to help you sell your home for the highest possible price ASAP
© 2024 Listings courtesy of Canopy MLS as distributed by MLS GRID. All Rights Reserved.
Bought with Laura Thomas • Beverly-Hanks - Waynesville







