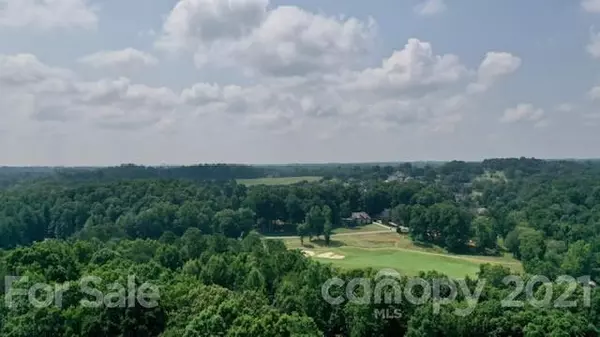$450,000
$450,000
For more information regarding the value of a property, please contact us for a free consultation.
3 Beds
4 Baths
1,735 SqFt
SOLD DATE : 09/14/2021
Key Details
Sold Price $450,000
Property Type Townhouse
Sub Type Townhouse
Listing Status Sold
Purchase Type For Sale
Square Footage 1,735 sqft
Price per Sqft $259
Subdivision Rock Barn
MLS Listing ID 3767101
Sold Date 09/14/21
Style Traditional
Bedrooms 3
Full Baths 3
Half Baths 1
HOA Fees $300/qua
HOA Y/N 1
Year Built 2004
Lot Size 3,920 Sqft
Acres 0.09
Lot Dimensions per tax records
Property Description
Enjoy a maintenance free lifestyle and the luxury of this beautiful townhome located in the Laurels at Rock Barn. This 3 bedroom 3 1/2 bath townhome offers everyday living, all located on the main level. The large primary suite features double vanities, large garden tub for relaxing from a busy day, separate large shower, walk -in closet and a private patio you can exit onto and watch the spectacular sunset each evening. The large great room which features a stack stone fireplace and gas logs will welcome and impress your guests as they enter your home. The kitchen features bar stool seating and granite countertops with a hallway leading to the laundry room, half bath and a spacious double car garage. The upper level offers a second guest suite which is almost identical to the main floor primary suite, an additional guest room and office or seating area. This townhome is located across the street from the number 6 tee box of the Robert Trent Jones Championship Course.
Location
State NC
County Catawba
Building/Complex Name Laurels at Rock Barn
Interior
Interior Features Attic Other, Breakfast Bar, Built Ins, Cable Available, Cathedral Ceiling(s), Garden Tub, Open Floorplan, Split Bedroom, Walk-In Closet(s), Window Treatments
Heating Central, Gas Hot Air Furnace
Flooring Carpet, Tile, Wood
Fireplaces Type Family Room, Vented, Gas
Fireplace true
Appliance Cable Prewire, Ceiling Fan(s), Electric Cooktop, Dishwasher, Disposal, Electric Oven, Microwave, Refrigerator
Exterior
Exterior Feature In-Ground Irrigation, Lawn Maintenance, Underground Power Lines
Community Features Clubhouse, Equestrian Facilities, Equestrian Trails, Fitness Center, Game Court, Gated, Golf, Hot Tub, Indoor Pool, Outdoor Pool, Picnic Area, Playground, Pond, Putting Green, Recreation Area, Sauna, Security, Sidewalks, Sport Court, Street Lights, Tennis Court(s), Walking Trails
Waterfront Description None
Roof Type Composition
Parking Type Garage - 2 Car, Garage Door Opener
Building
Lot Description Near Golf Course, Wooded, Views
Building Description Stone,Wood Siding, 2 Story
Foundation Slab
Sewer Public Sewer
Water Public
Architectural Style Traditional
Structure Type Stone,Wood Siding
New Construction false
Schools
Elementary Schools Shuford
Middle Schools Newton Conover
High Schools Newton Conover
Others
HOA Name William Douglas
Acceptable Financing Cash, Conventional, VA Loan
Listing Terms Cash, Conventional, VA Loan
Special Listing Condition None
Read Less Info
Want to know what your home might be worth? Contact us for a FREE valuation!

Our team is ready to help you sell your home for the highest possible price ASAP
© 2024 Listings courtesy of Canopy MLS as distributed by MLS GRID. All Rights Reserved.
Bought with Amanda Stokes • RE/MAX Legendary







