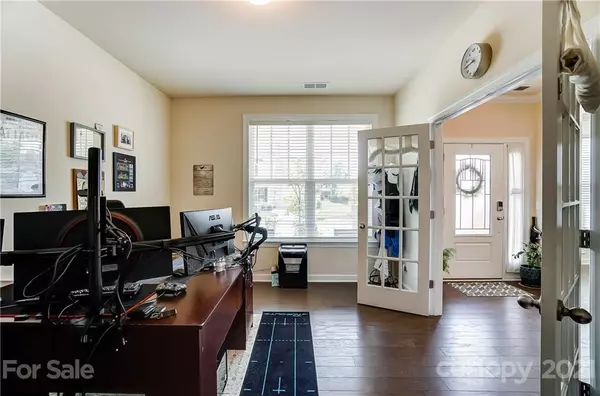$591,000
$584,800
1.1%For more information regarding the value of a property, please contact us for a free consultation.
5 Beds
5 Baths
3,556 SqFt
SOLD DATE : 09/17/2021
Key Details
Sold Price $591,000
Property Type Single Family Home
Sub Type Single Family Residence
Listing Status Sold
Purchase Type For Sale
Square Footage 3,556 sqft
Price per Sqft $166
Subdivision Davidson East
MLS Listing ID 3768085
Sold Date 09/17/21
Style Transitional
Bedrooms 5
Full Baths 4
Half Baths 1
HOA Fees $31
HOA Y/N 1
Year Built 2018
Lot Size 0.258 Acres
Acres 0.258
Lot Dimensions 84x134
Property Description
BEAUTIFUL, 5 Bedroom and 4-1/2 Bath IVY Model in Davidson East. This open floor plan has a Dream Kitchen with Large Island, Built In Double Oven, Gas Cooktop (that vents to the outside), Subway Tile Backsplash, LARGE walk in Pantry and a HUGE Center Island with 2CM Quartz Countertops. Guest Suite (w/private bath) is tucked away in the back of the main floor and is just right for family/friends. Downstairs Office/all purpose room flanks the Formal Dining Room. There is also a small area as you enter from the Garage that could easily be converted to a MudRoom/Drop Zone. Upstairs you will find a Separate Bonus/All Purpose Room Plus 4 Nicely Sized, Additional Bedrooms Including a HUGE Primary Bedroom that boasts a LARGE Sitting Area w/ Fireplace and a LARGE Primary Bathroom with a Great Walk in Closet. Outside find a very Level Rear Yard that backs to a lrage Common Space (nice buffer area) and an 11x12 Covered Porch/Patio for evening enjoyment. A Truly GREAT Place to call Home.
Location
State NC
County Mecklenburg
Interior
Interior Features Attic Stairs Pulldown, Cable Available, Garden Tub, Kitchen Island, Open Floorplan, Walk-In Closet(s), Walk-In Pantry
Heating Gas Hot Air Furnace, Multizone A/C
Flooring Carpet, Hardwood, Tile
Fireplaces Type Great Room, Primary Bedroom
Fireplace true
Appliance Cable Prewire, CO Detector, Convection Oven, Gas Cooktop, Dishwasher, Disposal, Double Oven, Electric Dryer Hookup, Exhaust Fan, Plumbed For Ice Maker, Microwave, Security System, Self Cleaning Oven
Exterior
Community Features Outdoor Pool, Playground, Recreation Area, Sidewalks, Street Lights
Roof Type Shingle
Parking Type Attached Garage, Garage - 2 Car, Garage Door Opener
Building
Lot Description Level
Building Description Brick Partial,Fiber Cement, 2 Story
Foundation Slab
Builder Name CalAtlantic
Sewer Public Sewer
Water Public
Architectural Style Transitional
Structure Type Brick Partial,Fiber Cement
New Construction false
Schools
Elementary Schools Davidson
Middle Schools Davidson
High Schools William Amos Hough
Others
HOA Name CAMS
Restrictions Architectural Review
Acceptable Financing Cash, Conventional
Listing Terms Cash, Conventional
Special Listing Condition None
Read Less Info
Want to know what your home might be worth? Contact us for a FREE valuation!

Our team is ready to help you sell your home for the highest possible price ASAP
© 2024 Listings courtesy of Canopy MLS as distributed by MLS GRID. All Rights Reserved.
Bought with Josh Dearing • Costello Real Estate and Investments







