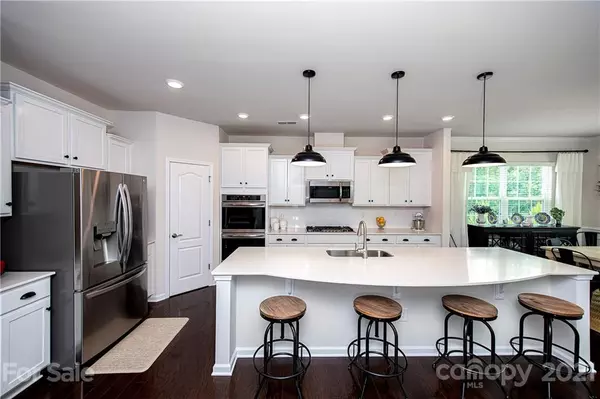$515,000
$519,000
0.8%For more information regarding the value of a property, please contact us for a free consultation.
4 Beds
3 Baths
3,000 SqFt
SOLD DATE : 09/17/2021
Key Details
Sold Price $515,000
Property Type Single Family Home
Sub Type Single Family Residence
Listing Status Sold
Purchase Type For Sale
Square Footage 3,000 sqft
Price per Sqft $171
Subdivision Tree Tops
MLS Listing ID 3760208
Sold Date 09/17/21
Style Transitional
Bedrooms 4
Full Baths 3
Construction Status Completed
HOA Fees $232/mo
HOA Y/N 1
Abv Grd Liv Area 3,000
Year Built 2020
Lot Size 7,840 Sqft
Acres 0.18
Property Description
At barely a year old and updates throughout, you are home! This gorgeous Dorchester floorplan features true ranch living WITH a second floor to accomodate every situation! From the second you walk in you are greated with hardwood floors continuing throughout the entire first floor living area. The split floorplan offers two guest bedrooms and full bath at the front of the house, while the master bedroom is on the back offering true privacy. The first floor also features an office with French doors, Gourmet kitchen w/HUGE island, double ovens and TONS of storage space. The kitchen flows freely to the eat-in dining and family room, making it an entertainers dream. The over-szied master suite includes a private screen-room entrance. The master bath includes an over-sized shower, double sinks and HUGE owners closet. Upstairs features a loft, bedroom and full bath. Outside is where you truly appreciate the lot with the mature treeline, deck and extended paver patio.
55+ Community
Location
State SC
County Lancaster
Zoning R3
Rooms
Main Level Bedrooms 3
Interior
Interior Features Attic Walk In, Cable Prewire, Kitchen Island, Open Floorplan, Pantry, Split Bedroom
Cooling Ceiling Fan(s), Central Air
Flooring Carpet, Hardwood, Tile
Fireplaces Type Family Room
Fireplace true
Appliance Dishwasher, Disposal, Double Oven, Electric Water Heater, Exhaust Fan, Gas Cooktop, Microwave, Plumbed For Ice Maker
Exterior
Exterior Feature Lawn Maintenance
Garage Spaces 2.0
Community Features Fifty Five and Older, Cabana, Clubhouse, Fitness Center, Game Court, Gated, Outdoor Pool, Picnic Area, Pond, Recreation Area, Sidewalks, Sport Court, Street Lights, Tennis Court(s), Walking Trails
Utilities Available Gas
Waterfront Description Lake
Roof Type Shingle
Parking Type Garage
Garage true
Building
Lot Description Level, Wooded
Foundation Crawl Space
Builder Name Lennar
Sewer County Sewer
Water County Water
Architectural Style Transitional
Level or Stories One and One Half
Structure Type Fiber Cement, Hardboard Siding, Stone Veneer
New Construction false
Construction Status Completed
Schools
Elementary Schools Unspecified
Middle Schools Unspecified
High Schools Unspecified
Others
HOA Name CAMS
Senior Community true
Restrictions Architectural Review,Other - See Remarks,Subdivision
Acceptable Financing VA Loan
Listing Terms VA Loan
Special Listing Condition None
Read Less Info
Want to know what your home might be worth? Contact us for a FREE valuation!

Our team is ready to help you sell your home for the highest possible price ASAP
© 2024 Listings courtesy of Canopy MLS as distributed by MLS GRID. All Rights Reserved.
Bought with Steven Lorimer • Allen Tate Ballantyne







