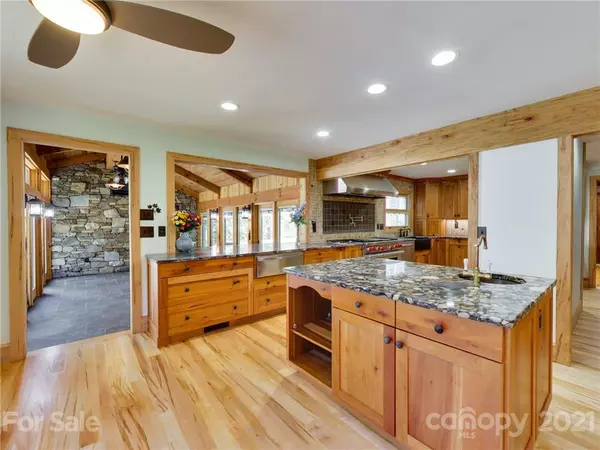$915,000
$935,000
2.1%For more information regarding the value of a property, please contact us for a free consultation.
4 Beds
5 Baths
4,586 SqFt
SOLD DATE : 09/17/2021
Key Details
Sold Price $915,000
Property Type Single Family Home
Sub Type Single Family Residence
Listing Status Sold
Purchase Type For Sale
Square Footage 4,586 sqft
Price per Sqft $199
Subdivision Chanteloupe Ctry Est
MLS Listing ID 3729314
Sold Date 09/17/21
Style Other
Bedrooms 4
Full Baths 3
Half Baths 2
HOA Fees $6/ann
HOA Y/N 1
Year Built 1970
Lot Size 1.870 Acres
Acres 1.87
Property Description
Private 1.89 acre estate in the quant and highly desirable neighborhood of Chanteloup Country Estates. This gated home is built with quality craftsmanship, luxury amenities, entirely fenced in and has an oversized 3 car garage with workshop. Enjoy your own backyard resort with 20x40 heated pool, 3000 sqft flagstone patio, outdoor lighting, built in grilling area, 5.1 outdoor stereo and backup generator. As you venture through the home you will find unique artisan finishes. The woodwork, stone work, bathrooms, countertops, fixtures, kitchen, and rock room are all uniquely finished with a hand crafted touch. The massive Entertainment room with built in cabinets and custom bench seats are a great space to provide creative entertainment. Home chefs delight in this Gourmet kitchen; with oversize Refrigerator, Wolfe Dual Fuel Range, warming drawer, and prep station. Knotty cherry cabinets and river rock countertops add the additional hand crafted touch! Specific feature list check MLS.
Location
State NC
County Henderson
Interior
Interior Features Breakfast Bar, Built Ins, Cable Available, Garage Shop, Garden Tub, Kitchen Island, Storage Unit, Other
Heating Ductless, Gas Water Heater, Heat Pump, Heat Pump, Multizone A/C, Zoned, Natural Gas, Wood Stove
Flooring Carpet, Marble, Slate, Wood
Fireplaces Type Living Room, Wood Burning
Fireplace true
Appliance Cable Prewire, Ceiling Fan(s), Gas Cooktop, Dishwasher, Dryer, Electric Oven, Exhaust Hood, Gas Range, Generator, Indoor Grill, Plumbed For Ice Maker, Natural Gas, Network Ready, Refrigerator, Warming Drawer, Washer, Other
Exterior
Exterior Feature Fence, Fire Pit, Gas Grill, In Ground Pool, Shed(s), Storage, Tractor Shed, Underground Power Lines
Roof Type Shingle
Parking Type Attached Garage, Carport - 1 Car, Driveway, Garage - 4+ Car, Garage Door Opener, Keypad Entry, Parking Space - 4+
Building
Lot Description Corner Lot, Level, Private, Wooded
Building Description Stone,Wood Siding, 2 Story
Foundation Crawl Space
Sewer Septic Installed
Water Public
Architectural Style Other
Structure Type Stone,Wood Siding
New Construction false
Schools
Elementary Schools Atkinson
Middle Schools Flat Rock
High Schools East Henderson
Others
Acceptable Financing Cash, Conventional, VA Loan
Listing Terms Cash, Conventional, VA Loan
Special Listing Condition None
Read Less Info
Want to know what your home might be worth? Contact us for a FREE valuation!

Our team is ready to help you sell your home for the highest possible price ASAP
© 2024 Listings courtesy of Canopy MLS as distributed by MLS GRID. All Rights Reserved.
Bought with Greaton Sellers • Beverly Hanks Saluda







