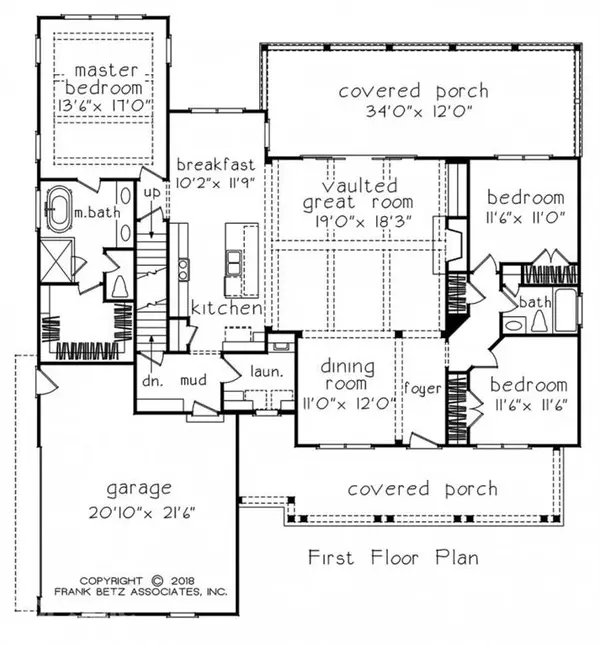$434,275
$434,275
For more information regarding the value of a property, please contact us for a free consultation.
4 Beds
4 Baths
2,409 SqFt
SOLD DATE : 09/17/2021
Key Details
Sold Price $434,275
Property Type Single Family Home
Sub Type Single Family Residence
Listing Status Sold
Purchase Type For Sale
Square Footage 2,409 sqft
Price per Sqft $180
Subdivision Jonathans Walk
MLS Listing ID 3645520
Sold Date 09/17/21
Bedrooms 4
Full Baths 3
Half Baths 1
Year Built 2021
Lot Size 0.793 Acres
Acres 0.793
Property Description
Nespit Ferry house plan. Warm and cozy cottage with a welcoming front porch. The main floor is open, airy and anchored by the kitchen with its large gathering island.The master suite has a beamed ceiling option and is light filled by a triple window. The master bath features a soaking tub and large shower. There are two additional bedrooms and a bathroom on the main level. The upper level has a study area that is perfect for homework, hobbies or playing games. Also included is a 4th bedroom/flex room and full bath .This plan also features a stunning covered deck great for entertaining.
Location
State NC
County Lincoln
Interior
Heating Heat Pump, Heat Pump
Flooring Hardwood, Tile
Fireplaces Type Family Room, Gas Log
Appliance Ceiling Fan(s), Disposal, Electric Oven, Electric Range, Plumbed For Ice Maker, Microwave
Exterior
Parking Type Attached Garage, Garage - 2 Car
Building
Building Description Hardboard Siding,Stone, 1.5 Story
Foundation Brick/Mortar, Crawl Space
Sewer Septic Needed
Water County Water
Structure Type Hardboard Siding,Stone
New Construction true
Schools
Elementary Schools Pumpkin Center
Middle Schools North Lincoln
High Schools North Lincoln
Others
Acceptable Financing Cash, Construction Perm Loan
Listing Terms Cash, Construction Perm Loan
Special Listing Condition None
Read Less Info
Want to know what your home might be worth? Contact us for a FREE valuation!

Our team is ready to help you sell your home for the highest possible price ASAP
© 2024 Listings courtesy of Canopy MLS as distributed by MLS GRID. All Rights Reserved.
Bought with Tammy Parker • Tammy Parker Realty LLC




