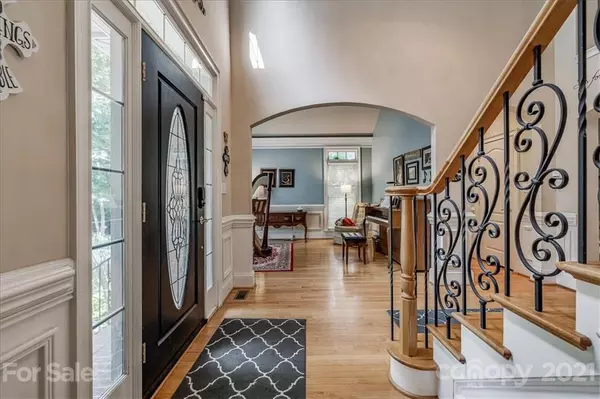$725,700
$700,000
3.7%For more information regarding the value of a property, please contact us for a free consultation.
5 Beds
6 Baths
5,569 SqFt
SOLD DATE : 09/17/2021
Key Details
Sold Price $725,700
Property Type Single Family Home
Sub Type Single Family Residence
Listing Status Sold
Purchase Type For Sale
Square Footage 5,569 sqft
Price per Sqft $130
Subdivision The Landing
MLS Listing ID 3772006
Sold Date 09/17/21
Style Transitional
Bedrooms 5
Full Baths 5
Half Baths 1
HOA Fees $99/ann
HOA Y/N 1
Year Built 2001
Lot Size 0.720 Acres
Acres 0.72
Lot Dimensions .72
Property Description
Custom crafted FULL BRICK beauty with walk out basement & seasonal Waterviews! Located in The Landing, one of Lake Wylie's most sought after neighborhoods. Spacious home offers a flexible floor plan w/ several home office options AND BRs/baths on each level. Lots of privacy, double decks. HWs thru main level, extensive moldings & trim. Dramatic 2 story entry, arch doorways. Vaulted GR w/FP opens to the Chef's Kitchen w/granite, work island, gas cooktop, built-in desk. Loads of storage & prep space. Breakfast Bar & Nook, formal DR. Primary BR tucked away on main level w/spa like bath & room-sized WIC. Upstairs are 3 large BRs all w/bath access, and huge Bonus Rm that has lots of possibilities. PLUS the downstairs offers even more living space - exercise room, Rec Rm, Media, small kitchenette & bedroom/bath. (perfect for guests/extended family) This home offers space for everyone & everything. Private cul-de-sac lot. Awesome neighborhood amenities. Low SC taxes & award winning schools!
Location
State SC
County York
Body of Water Lake Wylie
Interior
Interior Features Breakfast Bar, Kitchen Island, Open Floorplan, Pantry, Tray Ceiling, Vaulted Ceiling, Walk-In Closet(s), Whirlpool
Heating Central, Gas Hot Air Furnace
Flooring Carpet, Tile, Wood
Fireplaces Type Gas Log, Great Room
Fireplace true
Appliance Ceiling Fan(s), Central Vacuum, Gas Cooktop, Dishwasher, Disposal, Electric Dryer Hookup, Electric Range, Plumbed For Ice Maker, Microwave
Exterior
Exterior Feature In-Ground Irrigation
Community Features Clubhouse, Lake, Outdoor Pool, Playground, Recreation Area, Sidewalks, Street Lights, Walking Trails
Parking Type Attached Garage, Driveway, Garage - 2 Car, Side Load Garage
Building
Lot Description Cul-De-Sac, Wooded, Water View
Building Description Brick, 2 Story/Basement
Foundation Basement
Sewer County Sewer
Water County Water
Architectural Style Transitional
Structure Type Brick
New Construction false
Schools
Elementary Schools Oakridge
Middle Schools Oakridge
High Schools Clover
Others
HOA Name Revelation Management
Restrictions Architectural Review,Subdivision
Acceptable Financing Cash, Conventional
Listing Terms Cash, Conventional
Special Listing Condition None
Read Less Info
Want to know what your home might be worth? Contact us for a FREE valuation!

Our team is ready to help you sell your home for the highest possible price ASAP
© 2024 Listings courtesy of Canopy MLS as distributed by MLS GRID. All Rights Reserved.
Bought with Jon Hines • EXP Realty LLC







