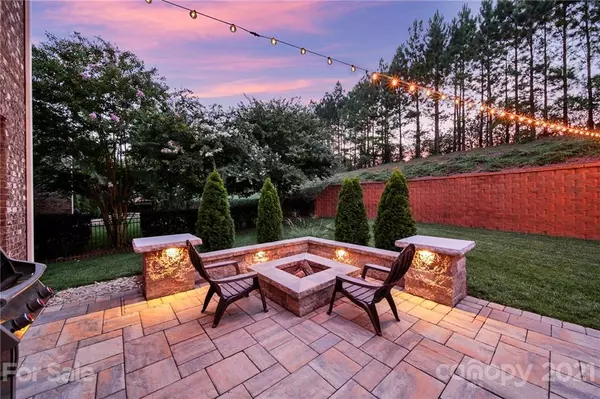$600,000
$589,000
1.9%For more information regarding the value of a property, please contact us for a free consultation.
5 Beds
4 Baths
3,223 SqFt
SOLD DATE : 09/30/2021
Key Details
Sold Price $600,000
Property Type Single Family Home
Sub Type Single Family Residence
Listing Status Sold
Purchase Type For Sale
Square Footage 3,223 sqft
Price per Sqft $186
Subdivision Barber Rock
MLS Listing ID 3768989
Sold Date 09/30/21
Style Transitional
Bedrooms 5
Full Baths 4
HOA Fees $50
HOA Y/N 1
Year Built 2012
Lot Size 0.280 Acres
Acres 0.28
Lot Dimensions 64x159x94x148
Property Description
Designer touches are incorporated throughout this meticulously maintained full-brick home, from custom lighting to soothing paint selections! On a quiet, dead-end street, it is situated across from a wooded common area, & boasts an entertainer's dream of a backyard! Over 450 sqft of stone paver patio area w/ a built-in fire pit & seating wall, & is the perfect place to enjoy the private & level fenced yard w/ full irrigation. The rocking chair front porch welcomes you into the foyer, w/ views of the stacked stone gas fireplace in the great room. The stunning wood floors draw you in to the formal dining room & impressive kitchen w/ oversized island. Finishing off the main floor is a sunny bfast, secondary bed & full bath, & built-in drop zone. Upstairs you'll find an expansive primary bed w/ trey ceiling, 3 other secondary beds/bonus rooms all w/ ensuite access, 2 full baths, & laundry room w/ sink. Located around the corner from community amenities, incl pool, playground, & more!
Location
State SC
County Lancaster
Interior
Interior Features Cable Available, Garden Tub, Kitchen Island, Open Floorplan, Pantry, Tray Ceiling, Walk-In Closet(s)
Heating Central, Gas Hot Air Furnace, Multizone A/C, Zoned
Flooring Carpet, Tile, Wood
Fireplaces Type Gas Log, Great Room
Fireplace true
Appliance Cable Prewire, Ceiling Fan(s), CO Detector, Gas Cooktop, Dishwasher, Disposal, Gas Range, Plumbed For Ice Maker, Microwave, Network Ready, Self Cleaning Oven
Exterior
Exterior Feature Fence, Fire Pit, In-Ground Irrigation
Community Features Outdoor Pool, Playground, Recreation Area, Sidewalks, Street Lights, Walking Trails
Roof Type Shingle
Parking Type Attached Garage, Driveway, Garage - 2 Car, Garage Door Opener, Parking Space - 4+
Building
Lot Description Level, Wooded
Building Description Brick,Cedar, Two Story
Foundation Slab
Builder Name Bonterra
Sewer County Sewer
Water County Water
Architectural Style Transitional
Structure Type Brick,Cedar
New Construction false
Schools
Elementary Schools Harrisburg
Middle Schools Indian Land
High Schools Indian Land
Others
HOA Name Henderson Properties
Restrictions Architectural Review
Acceptable Financing 1031 Exchange, Cash, Conventional, VA Loan
Listing Terms 1031 Exchange, Cash, Conventional, VA Loan
Special Listing Condition None
Read Less Info
Want to know what your home might be worth? Contact us for a FREE valuation!

Our team is ready to help you sell your home for the highest possible price ASAP
© 2024 Listings courtesy of Canopy MLS as distributed by MLS GRID. All Rights Reserved.
Bought with Anne-Marie Bullock • Allen Tate SouthPark







