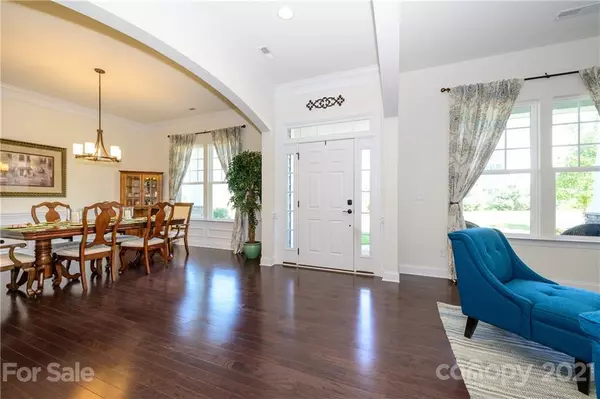$550,000
$530,000
3.8%For more information regarding the value of a property, please contact us for a free consultation.
5 Beds
5 Baths
3,938 SqFt
SOLD DATE : 10/01/2021
Key Details
Sold Price $550,000
Property Type Single Family Home
Sub Type Single Family Residence
Listing Status Sold
Purchase Type For Sale
Square Footage 3,938 sqft
Price per Sqft $139
Subdivision Cedarvale Farms
MLS Listing ID 3777250
Sold Date 10/01/21
Bedrooms 5
Full Baths 4
Half Baths 1
HOA Fees $54/ann
HOA Y/N 1
Year Built 2016
Lot Size 0.350 Acres
Acres 0.35
Lot Dimensions 40' x 40' x 145' x 143' x 144'
Property Description
Your clients will love this home! Bright open floor plan with 11' ceilings, arched entryways, gleaming hardwoods, and extensive moulding package. The kitchen features a microwave/wall oven combo with a gas cooktop w/ exhaust hood, tile backsplash, granite counters, a large island with bar seating. Great room with gas log fireplace and floor to ceiling stacked stone surround and beautiful wood mantle. Guest suite on the main floor w/ full bath. All baths have upgraded finishes and surfaces. Relax on the screen porch while enjoying the wooded area behind the home or relax around the fire pit. Upstairs you will find the play room, a guest room, two guest rooms sharing a Jack and Jill bath and the owner suite. Owner suite is huge w/ a trey ceiling. Private bath w/ oversized tile shower and garden tub, split vanities, water closet, and a spacious walk-in closet. You won't believe how much room is in this house! Three car garage w/ utility sink!
Location
State NC
County Cabarrus
Interior
Interior Features Attic Stairs Pulldown, Breakfast Bar, Cable Available, Garden Tub, Kitchen Island, Open Floorplan, Pantry, Tray Ceiling, Walk-In Closet(s)
Heating Central, Gas Hot Air Furnace, Heat Pump, Heat Pump
Flooring Carpet, Tile, Wood
Fireplaces Type Gas Log, Great Room
Fireplace true
Appliance Cable Prewire, Gas Cooktop, Dishwasher, Disposal, Exhaust Hood, Plumbed For Ice Maker, Microwave, Wall Oven
Exterior
Exterior Feature Fire Pit, In-Ground Irrigation
Community Features Outdoor Pool, Playground
Roof Type Shingle
Parking Type Attached Garage, Garage - 3 Car, Garage Door Opener
Building
Lot Description Private, Wooded
Building Description Fiber Cement,Stone, Two Story
Foundation Slab
Builder Name Bonterra
Sewer Public Sewer
Water Public
Structure Type Fiber Cement,Stone
New Construction false
Schools
Elementary Schools Bethal
Middle Schools Hickory Ridge
High Schools Hickory Ridge
Others
HOA Name Kuester Mgmt
Acceptable Financing Cash, Conventional
Listing Terms Cash, Conventional
Special Listing Condition None
Read Less Info
Want to know what your home might be worth? Contact us for a FREE valuation!

Our team is ready to help you sell your home for the highest possible price ASAP
© 2024 Listings courtesy of Canopy MLS as distributed by MLS GRID. All Rights Reserved.
Bought with John Bradford • Vylla Home







