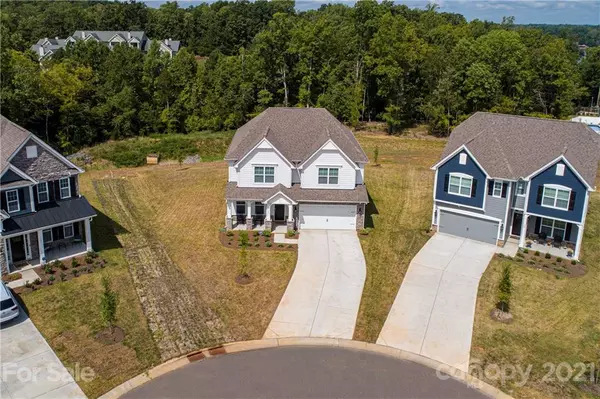$475,000
$455,000
4.4%For more information regarding the value of a property, please contact us for a free consultation.
4 Beds
4 Baths
2,844 SqFt
SOLD DATE : 10/06/2021
Key Details
Sold Price $475,000
Property Type Single Family Home
Sub Type Single Family Residence
Listing Status Sold
Purchase Type For Sale
Square Footage 2,844 sqft
Price per Sqft $167
Subdivision Cypress Point
MLS Listing ID 3780534
Sold Date 10/06/21
Bedrooms 4
Full Baths 4
HOA Fees $62/ann
HOA Y/N 1
Year Built 2021
Lot Size 7,840 Sqft
Acres 0.18
Property Description
Offer verbally accepted, waiting for relo sign off. Practically new! Relocating for job after 5 months in the home... home is in pristine condition ready for new home owner! Sitting on a cul-de-sac lot this amount of privacy is hard to find in an active community like Cypress Pointe. The sought after London floor plan features an open main floor in the well appointed kitchen you will find double ovens, gas cooktop, granite & a large breakfast bar. Hardwoods through out the main highlight the open floorplan. Gas logs in the family room & a full guest suite on the 1st level. Upstairs are 3 large bedrooms, 3 full bathrooms & a huge loft. The primary bedroom features tray ceilings and tons of space to spread out. This backyard allows for tons of privacy backing up to a tree buffer. Cypress Point offers all the amenities you desire. With low SC taxes & sought after schools this home is worth your time!
Location
State SC
County York
Interior
Interior Features Attic Stairs Pulldown, Breakfast Bar, Garden Tub, Open Floorplan, Tray Ceiling, Walk-In Closet(s), Walk-In Pantry, Window Treatments
Heating Central, Gas Hot Air Furnace, Multizone A/C, Zoned
Flooring Carpet, Hardwood, Tile
Fireplaces Type Family Room, Vented
Fireplace true
Appliance Cable Prewire, Ceiling Fan(s), CO Detector, Gas Cooktop, Dishwasher, Disposal, Double Oven, Electric Dryer Hookup, Microwave, Natural Gas, Security System
Exterior
Community Features Clubhouse, Fitness Center, Outdoor Pool, Playground, Sidewalks, Street Lights, Tennis Court(s)
Roof Type Fiberglass
Parking Type Garage - 2 Car
Building
Lot Description Cul-De-Sac, Private
Building Description Fiber Cement,Stone Veneer, Two Story
Foundation Slab
Builder Name DR Horton
Sewer Public Sewer
Water Public
Structure Type Fiber Cement,Stone Veneer
New Construction false
Schools
Elementary Schools Crowders Creek
Middle Schools Oakridge
High Schools Clover
Others
HOA Name Henderson Properties
Restrictions Subdivision
Special Listing Condition Relocation
Read Less Info
Want to know what your home might be worth? Contact us for a FREE valuation!

Our team is ready to help you sell your home for the highest possible price ASAP
© 2024 Listings courtesy of Canopy MLS as distributed by MLS GRID. All Rights Reserved.
Bought with Angela Doyle • RISE Real Estate Group LLC







