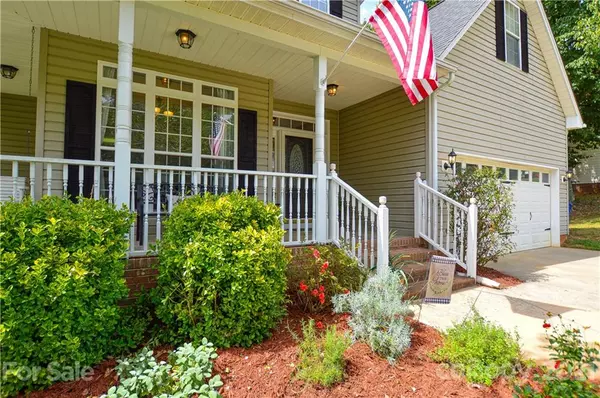$365,000
$375,000
2.7%For more information regarding the value of a property, please contact us for a free consultation.
3 Beds
3 Baths
2,930 SqFt
SOLD DATE : 10/06/2021
Key Details
Sold Price $365,000
Property Type Single Family Home
Sub Type Single Family Residence
Listing Status Sold
Purchase Type For Sale
Square Footage 2,930 sqft
Price per Sqft $124
Subdivision Bennington Woods
MLS Listing ID 3774419
Sold Date 10/06/21
Style Traditional
Bedrooms 3
Full Baths 2
Half Baths 1
Year Built 2002
Lot Size 1.010 Acres
Acres 1.01
Property Description
Stop the search! This one checks all the boxes! Sitting on a full acre lot in the desirable Bennington Woods, this beautiful home offers 3 bedrooms, 2½ bathrooms w/ main level laundry & home office. Open concept flow between the kitchen w/ island & gorgeous cabinetry, dining & great room featuring gas log fireplace for those cozy evenings. Upstairs, you’ll find a spacious owner’s suite w/ 2-tier tray ceiling, double walk in closets & ensuite w/ soaking tub, separate shower & dual vanity, 2 additional bedrooms plus huge bonus flex space & full secondary bathroom. Flex space currently used as 4th bedroom but has unlimited potential! Downstairs, you’ll fall in love w/ the home theater including large screen & theater seating—all of it conveys! Additional rec area in basement offers extra flex space. 2 car garage offers plenty of room for storage. Back deck overlooks spacious fenced yard—perfect for backyard BBQs & entertaining! With all of the boxes checked, this one won’t last long!
Location
State NC
County Gaston
Interior
Interior Features Kitchen Island, Walk-In Closet(s)
Heating Central, Gas Hot Air Furnace
Flooring Carpet, Tile
Fireplaces Type Gas Log, Great Room
Fireplace true
Appliance Cable Prewire, Ceiling Fan(s), Electric Cooktop, Dishwasher, Security System
Exterior
Exterior Feature Fence
Parking Type Attached Garage, Garage - 2 Car
Building
Lot Description Cul-De-Sac
Building Description Vinyl Siding, Two Story/Basement
Foundation Basement
Sewer Public Sewer
Water Public
Architectural Style Traditional
Structure Type Vinyl Siding
New Construction false
Schools
Elementary Schools Springfield
Middle Schools Stanley
High Schools East Gaston
Others
Restrictions Subdivision
Acceptable Financing Cash, Conventional, FHA, USDA Loan, VA Loan
Listing Terms Cash, Conventional, FHA, USDA Loan, VA Loan
Special Listing Condition None
Read Less Info
Want to know what your home might be worth? Contact us for a FREE valuation!

Our team is ready to help you sell your home for the highest possible price ASAP
© 2024 Listings courtesy of Canopy MLS as distributed by MLS GRID. All Rights Reserved.
Bought with Elisa Brittain • Keller Williams Select







