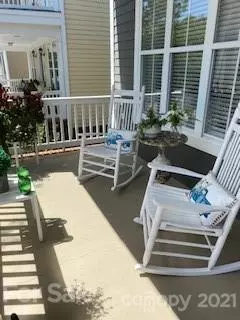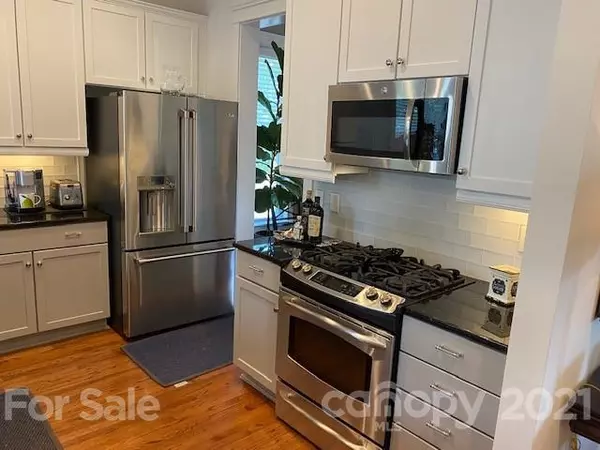$525,000
$519,900
1.0%For more information regarding the value of a property, please contact us for a free consultation.
4 Beds
3 Baths
2,452 SqFt
SOLD DATE : 10/07/2021
Key Details
Sold Price $525,000
Property Type Single Family Home
Sub Type Single Family Residence
Listing Status Sold
Purchase Type For Sale
Square Footage 2,452 sqft
Price per Sqft $214
Subdivision Davidson Pointe
MLS Listing ID 3781866
Sold Date 10/07/21
Style Charleston
Bedrooms 4
Full Baths 2
Half Baths 1
HOA Fees $60/ann
HOA Y/N 1
Year Built 2006
Lot Size 6,098 Sqft
Acres 0.14
Lot Dimensions 28x106x34x11x83x17
Property Description
Accepting backup offers. Gorgeous lake access community home with the primary bedroom suite on the main floor. MUST SEE this newly remodeled primary bath! Your own spa-like resort. Updated kitchen with newer stainless dishwasher, microwave, refrigerator, refinished cabinets, slick backsplash & under counter lighting is a great place to entertain. Open concept, in home laid wood flooring runs into the primary bedroom. Frig/washer/dryer included. 2 inch blinds throughout, thick plush upgraded carpeting upper level. Large bonus/bedroom upstairs with lots of storage. Lovely front porch & back patio perfect for morning coffee or visiting with neighbors, friends or family. Bring your kayaks, paddleboards and watch the sunset over the lake from the community cabana or lakeshore.
Don't miss the waterfront area with saltwater pools, gas fireplace, bathrooms, and walking trail.
Location
State NC
County Iredell
Body of Water Lake Davidson
Interior
Interior Features Attic Stairs Pulldown, Breakfast Bar, Cable Available, Open Floorplan, Tray Ceiling, Walk-In Closet(s)
Heating Central, Gas Hot Air Furnace, Multizone A/C, Zoned
Flooring Carpet, Tile, Wood
Fireplaces Type Gas Log, Living Room
Fireplace true
Appliance Cable Prewire, Ceiling Fan(s), CO Detector, Dishwasher, Disposal, Dryer, Gas Oven, Gas Range, Plumbed For Ice Maker, Microwave, Natural Gas, Refrigerator, Security System, Surround Sound, Washer
Exterior
Community Features Cabana, Lake, Outdoor Pool, Picnic Area, Pond, Sidewalks, Street Lights, Walking Trails
Waterfront Description Paddlesport Launch Site - Community
Roof Type Composition
Parking Type Detached, Garage - 2 Car, On Street
Building
Lot Description Corner Lot, Lake Access, Level
Building Description Brick Partial,Fiber Cement, Two Story
Foundation Crawl Space
Builder Name Saussy Burbank
Sewer County Sewer
Water Community Well
Architectural Style Charleston
Structure Type Brick Partial,Fiber Cement
New Construction false
Schools
Elementary Schools Unspecified
Middle Schools Unspecified
High Schools Unspecified
Others
HOA Name GPM Group
Restrictions Architectural Review
Acceptable Financing Cash, Conventional
Listing Terms Cash, Conventional
Special Listing Condition None
Read Less Info
Want to know what your home might be worth? Contact us for a FREE valuation!

Our team is ready to help you sell your home for the highest possible price ASAP
© 2024 Listings courtesy of Canopy MLS as distributed by MLS GRID. All Rights Reserved.
Bought with Lee Kieffer • EXP REALTY LLC







