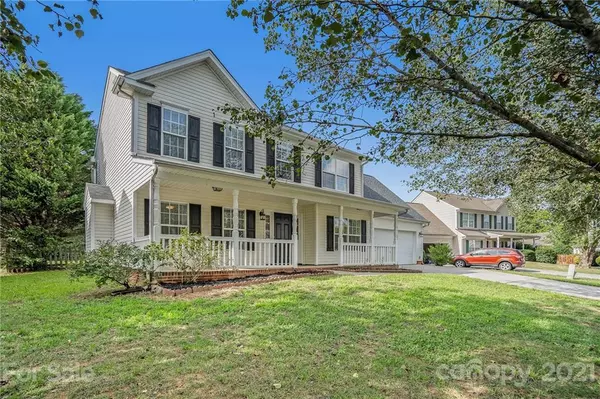$391,000
$390,000
0.3%For more information regarding the value of a property, please contact us for a free consultation.
4 Beds
3 Baths
1,882 SqFt
SOLD DATE : 10/08/2021
Key Details
Sold Price $391,000
Property Type Single Family Home
Sub Type Single Family Residence
Listing Status Sold
Purchase Type For Sale
Square Footage 1,882 sqft
Price per Sqft $207
Subdivision Holly Park
MLS Listing ID 3786457
Sold Date 10/08/21
Style Colonial,Traditional
Bedrooms 4
Full Baths 2
Half Baths 1
HOA Fees $19
HOA Y/N 1
Year Built 2001
Lot Size 8,276 Sqft
Acres 0.19
Lot Dimensions 0.19
Property Description
Beautifully renovated from head-to-toe! Be the first to enjoy all the brand new big ticket upgrades, including new HVAC (2021), all fresh interior paint, and new luxury vinyl plank flooring throughout the entire home (2021). Roof and water heater are both only 2 years old (2019). The floorplan itself is a bright and open-concept design with spacious family room and separate living room, creating the ideal space for relaxing and entertaining. Sleek and modern, the stunning kitchen features brand new granite counter tops and all new stainless steep appliances, ready to cook up your favorite recipes! Owner's suite boasts a vaulted ceiling and remodeled master bath with granite double vanity, tiled shower, and garden tub. Located in a quiet cul-de-sac, you will love to relax outdoors in the peaceful setting on either the covered front porch or patio out back. Don't miss out on your dream home and schedule your showing today!
Location
State NC
County Union
Interior
Interior Features Cable Available, Cathedral Ceiling(s), Garden Tub, Kitchen Island, Open Floorplan, Split Bedroom, Vaulted Ceiling, Walk-In Closet(s), Window Treatments
Heating Central, Gas Hot Air Furnace, Natural Gas
Flooring Vinyl
Fireplaces Type Family Room
Fireplace true
Appliance Ceiling Fan(s), Dishwasher, Disposal, Electric Range, Microwave, Refrigerator
Exterior
Exterior Feature Fence
Community Features Street Lights
Roof Type Shingle
Parking Type Attached Garage, Driveway, Garage - 2 Car
Building
Lot Description Cul-De-Sac, Level
Building Description Vinyl Siding, Two Story
Foundation Slab
Sewer Public Sewer
Water Public
Architectural Style Colonial, Traditional
Structure Type Vinyl Siding
New Construction false
Schools
Elementary Schools Shiloh
Middle Schools Porter Ridge
High Schools Porter Ridge
Others
HOA Name Kuester Management Group
Acceptable Financing Construction Perm Loan
Listing Terms Construction Perm Loan
Special Listing Condition None
Read Less Info
Want to know what your home might be worth? Contact us for a FREE valuation!

Our team is ready to help you sell your home for the highest possible price ASAP
© 2024 Listings courtesy of Canopy MLS as distributed by MLS GRID. All Rights Reserved.
Bought with Steve Casselman • Austin Banks Real Estate Company LLC







