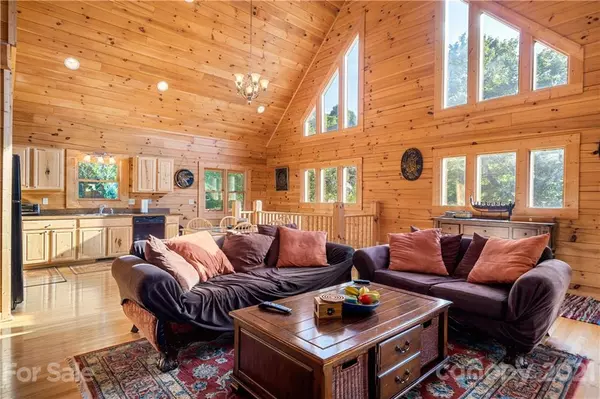$466,313
$450,000
3.6%For more information regarding the value of a property, please contact us for a free consultation.
3 Beds
3 Baths
2,005 SqFt
SOLD DATE : 10/06/2021
Key Details
Sold Price $466,313
Property Type Single Family Home
Sub Type Single Family Residence
Listing Status Sold
Purchase Type For Sale
Square Footage 2,005 sqft
Price per Sqft $232
Subdivision Black Bear Ridge
MLS Listing ID 3780348
Sold Date 10/06/21
Style Cabin
Bedrooms 3
Full Baths 3
HOA Fees $33/ann
HOA Y/N 1
Year Built 2009
Lot Size 0.570 Acres
Acres 0.57
Property Description
Looking for a custom-built log home with panoramic year-round views? Well, look no further! Located in the heart of the valley, this immaculately maintained cabin delivers mountain living at its best. From the natural lighting that shines throughout the cathedral ceilings, to the breath-taking views displayed thru the unique wall of windows! This home is a must see! Inviting open floor plan surrounds you in exquisite rustic wood from wall to wall. Spacious great room, stone gas fireplace & private back porch, all perfect for entertaining. 3BD/3BA with bonus room that could be utilized as an office, rec room or additional sleeping quarters. Additional access to the home can be found thru the roomy 2 car garage that ajoins the sizable driveway/parking area. Whether a family retreat, year-round residence or short/long-term rental, easy access is provided by the paved community roadway. Convenient to Maggie Valley, short drive to Waynesville, 40 minutes to Asheville.
Location
State NC
County Haywood
Interior
Interior Features Cathedral Ceiling(s), Open Floorplan, Vaulted Ceiling, Walk-In Closet(s), Window Treatments
Heating Heat Pump, Heat Pump
Flooring Carpet, Tile, Wood
Fireplaces Type Gas Log, Great Room
Fireplace true
Appliance Ceiling Fan(s), Electric Cooktop, Dishwasher, Disposal, Dryer, Electric Oven, Microwave, Refrigerator, Self Cleaning Oven, Washer
Exterior
Waterfront Description None
Roof Type Shingle
Building
Lot Description Long Range View, Mountain View, Paved, Private, Sloped, Wooded, Views, Winter View, Wooded, Year Round View
Building Description Concrete,Log, One and a Half Story/Basement
Foundation Basement Fully Finished, Basement Garage Door, Block
Sewer Public Sewer
Water Shared Well
Architectural Style Cabin
Structure Type Concrete,Log
New Construction false
Schools
Elementary Schools Jonathan Valley
Middle Schools Waynesville
High Schools Tuscola
Others
HOA Name Larry Shields/Mike Furdock
Restrictions Architectural Review,Building,Livestock Restriction,Manufactured Home Not Allowed,Modular Not Allowed,Square Feet
Acceptable Financing Cash, Conventional
Listing Terms Cash, Conventional
Special Listing Condition None
Read Less Info
Want to know what your home might be worth? Contact us for a FREE valuation!

Our team is ready to help you sell your home for the highest possible price ASAP
© 2024 Listings courtesy of Canopy MLS as distributed by MLS GRID. All Rights Reserved.
Bought with Chris Gutierrez • Better Homes and Gardens Real Estate Heritage







