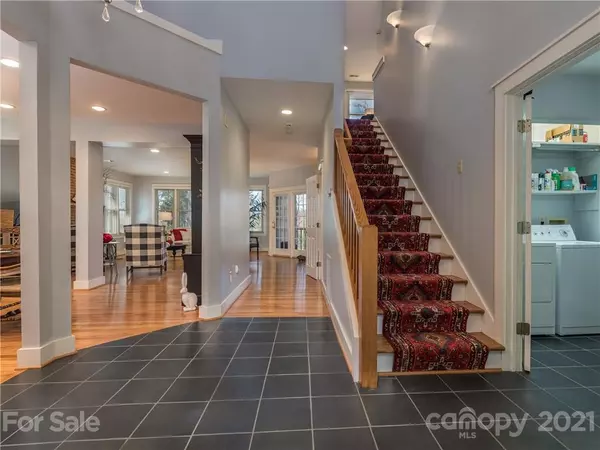$535,000
$535,000
For more information regarding the value of a property, please contact us for a free consultation.
3 Beds
4 Baths
2,576 SqFt
SOLD DATE : 10/18/2021
Key Details
Sold Price $535,000
Property Type Single Family Home
Sub Type Single Family Residence
Listing Status Sold
Purchase Type For Sale
Square Footage 2,576 sqft
Price per Sqft $207
Subdivision Champion Hills
MLS Listing ID 3781039
Sold Date 10/18/21
Style Arts and Crafts
Bedrooms 3
Full Baths 3
Half Baths 1
HOA Fees $452/ann
HOA Y/N 1
Year Built 1995
Lot Size 5,662 Sqft
Acres 0.13
Property Description
You'll love this light and bright, authentic Arts & Crafts style Club Cottage! It has the convenience of an open floorplan, huge kitchen with tons of lovely Hickory cabinetry, newer appliances & plenty of granite tile countertops & is open to the dining area & great room. The spacious master suite is on main level & has a good size walk-in closet. But the screen porch is the place to be at the end of the day, with a glass of wine & watch the spectacular sunsets! Upstairs has a 2nd master suite, plus a guest suite & office/den for guests. New windows in 2006, new HVAC in 2008, new roof in 2012, new paint exterior & most of interior in 2018!! In a primo location, just a short walk to the club/golf course, Wellness Center, heated pool, & tennis courts! Champion Hills is just 8 minutes to downtown Hendersonville & great restaurants, galleries, live entertainment, & grocery stores including Publix. There is also good medical care and 2 hospitals close by. Come see what makes us special!
Location
State NC
County Henderson
Interior
Interior Features Breakfast Bar, Cable Available, Kitchen Island, Open Floorplan, Walk-In Pantry, Wet Bar
Heating Central, Gas Hot Air Furnace, Natural Gas
Flooring Carpet, Tile, Wood
Fireplaces Type Gas Log, Vented, Great Room, Gas
Fireplace true
Appliance Ceiling Fan(s), Dishwasher, Disposal, Down Draft, Dryer, Electric Oven, Electric Range, Plumbed For Ice Maker, Microwave, Natural Gas, Refrigerator, Self Cleaning Oven, Washer
Exterior
Community Features Clubhouse, Fitness Center, Golf, Hot Tub, Outdoor Pool, Playground, Pond, Security, Street Lights, Tennis Court(s), Walking Trails
Parking Type Attached Garage, Garage - 2 Car, Garage Door Opener
Building
Lot Description Level, Mountain View, Winter View
Building Description Brick Partial,Cedar,Stone, Two Story
Foundation Crawl Space
Sewer Community Sewer
Water Public
Architectural Style Arts and Crafts
Structure Type Brick Partial,Cedar,Stone
New Construction false
Schools
Elementary Schools Atkinson
Middle Schools Flat Rock
High Schools East Henderson
Others
HOA Name DANA SCHULTZ
Acceptable Financing Cash, Conventional
Listing Terms Cash, Conventional
Special Listing Condition None
Read Less Info
Want to know what your home might be worth? Contact us for a FREE valuation!

Our team is ready to help you sell your home for the highest possible price ASAP
© 2024 Listings courtesy of Canopy MLS as distributed by MLS GRID. All Rights Reserved.
Bought with Amber Saxon • Beverly-Hanks Assoc. Champion Hills







