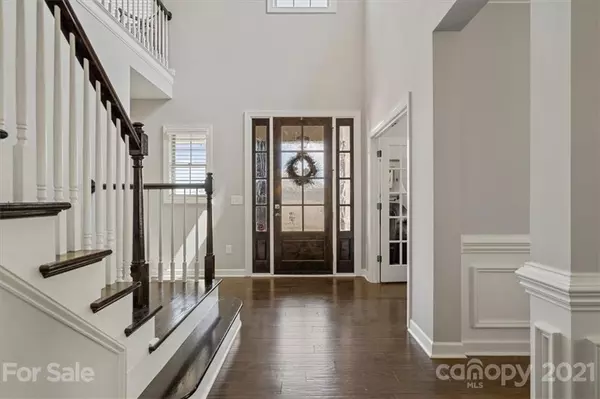$750,000
$750,000
For more information regarding the value of a property, please contact us for a free consultation.
4 Beds
4 Baths
3,922 SqFt
SOLD DATE : 10/22/2021
Key Details
Sold Price $750,000
Property Type Single Family Home
Sub Type Single Family Residence
Listing Status Sold
Purchase Type For Sale
Square Footage 3,922 sqft
Price per Sqft $191
Subdivision Anniston
MLS Listing ID 3778811
Sold Date 10/22/21
Bedrooms 4
Full Baths 3
Half Baths 1
HOA Fees $35
HOA Y/N 1
Year Built 2015
Lot Size 0.789 Acres
Acres 0.789
Property Description
This stunning home is located in Anniston, a unique and desirable neighborhood with large lots and lush, established trees in Davidson NC! Low county taxes! Full-brick two-story home with 3-car garage. Rocking chair front porch greets you! Downstairs features wood floors, a private office with French doors, formal dining room and amazing open-concept kitchen and living room! Kitchen has gas stove, double oven/convection oven, eat-in breakfast room and an abundance of seating & prep space on over-sized island! Primary bedroom is downstairs - amazing picture window overlooks wonderful rose garden in massive fenced back yard. Primary bathroom has separate garden tub & walk-in shower, dual vanities and a large walk-in closet with custom shelving. Upstairs houses 3 additional bedrooms, a Jack & Jill bathroom and another full bathroom. Loft at the top of stairs hosts desks for work space or crafts! Huge bonus room and awesome walk-in storage upstairs!
Location
State NC
County Iredell
Interior
Interior Features Attic Stairs Pulldown, Cable Available, Drop Zone, Kitchen Island, Open Floorplan, Split Bedroom, Walk-In Closet(s)
Heating Central, Heat Pump
Flooring Carpet, Tile, Wood
Fireplaces Type Gas Log, Living Room
Fireplace true
Appliance Ceiling Fan(s), Convection Oven, Gas Cooktop, Dishwasher, Disposal, Electric Dryer Hookup, Gas Oven
Exterior
Exterior Feature Fence, In-Ground Irrigation
Community Features Picnic Area, Playground, Walking Trails
Roof Type Shingle
Parking Type Attached Garage, Driveway, Garage - 3 Car, Garage Door Opener, Side Load Garage
Building
Lot Description Wooded
Building Description Brick,Fiber Cement, Two Story
Foundation Crawl Space
Builder Name Shea Homes
Sewer Septic Installed
Water Well
Structure Type Brick,Fiber Cement
New Construction false
Schools
Elementary Schools Coddle Creek
Middle Schools Brawley
High Schools Lake Norman
Others
HOA Name Cedar Management
Restrictions Architectural Review,Livestock Restriction,Manufactured Home Not Allowed,Modular Not Allowed
Acceptable Financing Cash, Conventional, VA Loan
Listing Terms Cash, Conventional, VA Loan
Special Listing Condition None
Read Less Info
Want to know what your home might be worth? Contact us for a FREE valuation!

Our team is ready to help you sell your home for the highest possible price ASAP
© 2024 Listings courtesy of Canopy MLS as distributed by MLS GRID. All Rights Reserved.
Bought with Haley Fay • J Cash Real Estate







