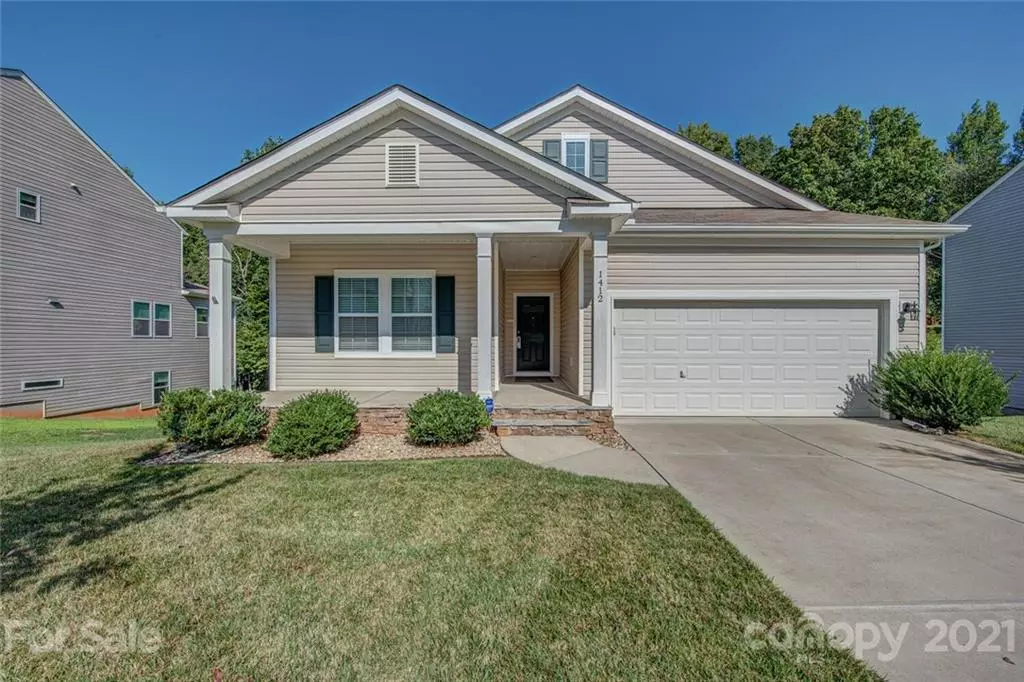$370,000
$370,000
For more information regarding the value of a property, please contact us for a free consultation.
3 Beds
3 Baths
3,328 SqFt
SOLD DATE : 10/22/2021
Key Details
Sold Price $370,000
Property Type Single Family Home
Sub Type Single Family Residence
Listing Status Sold
Purchase Type For Sale
Square Footage 3,328 sqft
Price per Sqft $111
Subdivision Mill Creek Falls
MLS Listing ID 3782323
Sold Date 10/22/21
Style Transitional
Bedrooms 3
Full Baths 3
HOA Fees $50/qua
HOA Y/N 1
Year Built 2015
Lot Size 0.340 Acres
Acres 0.34
Property Description
White-glove-clean and MOVE-IN-READY, this charming 3-BR, 3-BA home has plenty of space for entertaining! The kitchen is fully equipped with beautiful designer selections incl. tile backsplash, granite countertops, and a huge kitchen island with breakfast bar seating, making cooking a delightful experience! Enjoy SEVERAL add'l FLEX SPACE AREAS including a huge rec/workout room, a home office with closet, and a utility/hobby room with a closet, large safe, fridge (both remain), and mud sink... all on the lower, walkout level! You'll find STORAGE GALORE in the many closets and built-in shelves in this home. Relax after a hard day in either of the TWO sunrooms, on the main-level deck, the lower paver-stone patio, or by the rear firepit! Don't miss the large master shower and walk-in closet! Enjoy the privacy in the rear with a wooded backyard with a meandering stream. Don't blink! Make your appointment to see this beautiful home TODAY!
Location
State SC
County York
Interior
Interior Features Attic Stairs Pulldown, Breakfast Bar, Kitchen Island, Open Floorplan, Pantry, Vaulted Ceiling, Walk-In Closet(s), Walk-In Pantry
Heating Central, Gas Hot Air Furnace, Heat Pump
Flooring Carpet, Vinyl
Fireplace false
Appliance Cable Prewire, Ceiling Fan(s), Dishwasher, Disposal, Electric Oven, Electric Dryer Hookup, Electric Range, Exhaust Fan
Exterior
Exterior Feature Fire Pit
Parking Type Attached Garage, Garage - 2 Car
Building
Lot Description Creek/Stream
Building Description Stone,Vinyl Siding, One Story Basement
Foundation Basement Fully Finished
Sewer Public Sewer
Water Public
Architectural Style Transitional
Structure Type Stone,Vinyl Siding
New Construction false
Schools
Elementary Schools Oakridge
Middle Schools Oakridge
High Schools Clover
Others
HOA Name Red Rock Managment
Acceptable Financing Cash, Conventional, FHA, USDA Loan, VA Loan
Listing Terms Cash, Conventional, FHA, USDA Loan, VA Loan
Special Listing Condition None
Read Less Info
Want to know what your home might be worth? Contact us for a FREE valuation!

Our team is ready to help you sell your home for the highest possible price ASAP
© 2024 Listings courtesy of Canopy MLS as distributed by MLS GRID. All Rights Reserved.
Bought with Mikael McDaniel • Keller Williams Connected







