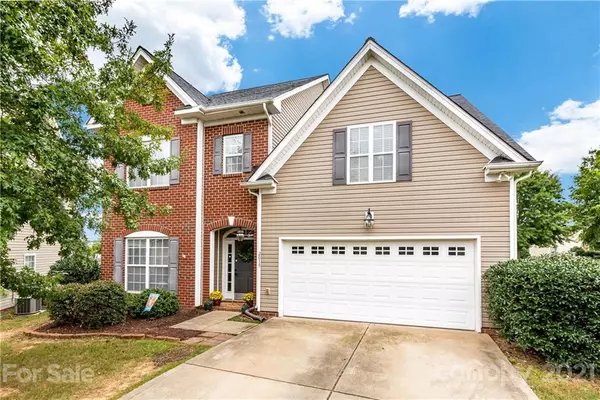$437,750
$425,000
3.0%For more information regarding the value of a property, please contact us for a free consultation.
5 Beds
4 Baths
2,831 SqFt
SOLD DATE : 10/22/2021
Key Details
Sold Price $437,750
Property Type Single Family Home
Sub Type Single Family Residence
Listing Status Sold
Purchase Type For Sale
Square Footage 2,831 sqft
Price per Sqft $154
Subdivision Fairhaven
MLS Listing ID 3786581
Sold Date 10/22/21
Style Transitional
Bedrooms 5
Full Baths 3
Half Baths 1
HOA Fees $43/qua
HOA Y/N 1
Year Built 2006
Lot Size 9,583 Sqft
Acres 0.22
Lot Dimensions 27X138X19X101X142
Property Description
5 Bedrooms, 3 Full, 1 Half Bath, Open Floorplan, Cul-De-Sac Lot, Highly Desirable Fairhaven community that has a Social Committee with planned events Community is beside Blair Mill Park with 18 hole frisbee golf & soccer fields. New carpet, new padding installed 09/15/2021. 42 inch Kitchen cabinets with a center island with granite & subway tile backsplash & a spacious living room & a formal living room & a dining area. Oversized Owner's suite with 2 walk-in closets & Trey Ceilings. Ceiling fans in bedrooms. Spacious patio ideal for entertaining / just relaxing. Hardwoods in the formal Foyer ,dining area with wainscoting & crown molding & vinyl in laundry & ceramic tile in all of the baths. COVID protocol with all showings while wearing masks, using sanitizer, and wearing booties or removal of shoes due to new carpet. Showings will begin 09/19 at 1 PM with 30-minute showings. Multiple Offers are expected. Please schedule your showings, onsite or virtual before it is too late.
Location
State NC
County Union
Interior
Interior Features Attic Stairs Pulldown, Cable Available, Garden Tub, Kitchen Island, Open Floorplan, Pantry, Walk-In Closet(s)
Heating Central, Gas Hot Air Furnace
Flooring Carpet, Hardwood, Tile, Vinyl
Fireplaces Type Gas Log, Great Room
Fireplace true
Appliance Cable Prewire, Ceiling Fan(s), CO Detector, Dishwasher, Disposal, Electric Oven, Electric Dryer Hookup, Electric Range, Microwave
Exterior
Community Features Clubhouse, Outdoor Pool, Playground, Recreation Area, Sidewalks, Street Lights
Roof Type Shingle,Composition,Wood
Building
Lot Description Cul-De-Sac
Building Description Brick Partial,Vinyl Siding, Two Story
Foundation Slab
Builder Name LENNAR
Sewer County Sewer
Water County Water
Architectural Style Transitional
Structure Type Brick Partial,Vinyl Siding
New Construction false
Schools
Elementary Schools Unspecified
Middle Schools Unspecified
High Schools Unspecified
Others
HOA Name CAMS Management
Restrictions Architectural Review
Special Listing Condition None
Read Less Info
Want to know what your home might be worth? Contact us for a FREE valuation!

Our team is ready to help you sell your home for the highest possible price ASAP
© 2024 Listings courtesy of Canopy MLS as distributed by MLS GRID. All Rights Reserved.
Bought with Wendy Hou • Allison & Associates Realty







