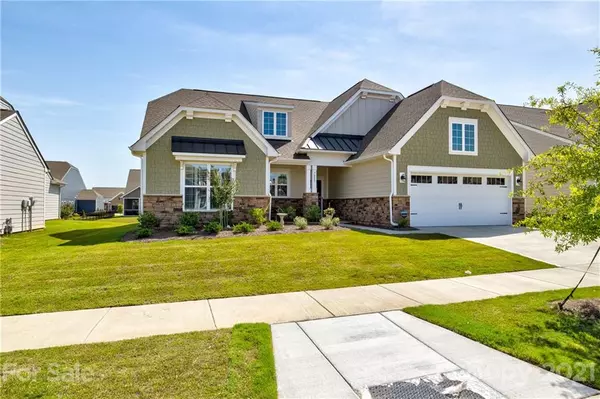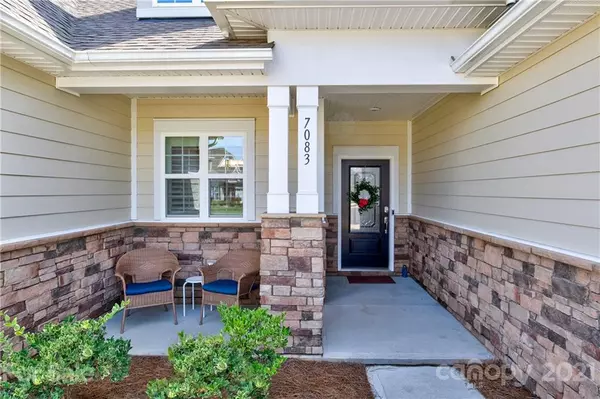$475,000
$475,000
For more information regarding the value of a property, please contact us for a free consultation.
3 Beds
3 Baths
2,224 SqFt
SOLD DATE : 10/26/2021
Key Details
Sold Price $475,000
Property Type Single Family Home
Sub Type Single Family Residence
Listing Status Sold
Purchase Type For Sale
Square Footage 2,224 sqft
Price per Sqft $213
Subdivision Tree Tops
MLS Listing ID 3780070
Sold Date 10/26/21
Style Cottage
Bedrooms 3
Full Baths 2
Half Baths 1
Construction Status Completed
HOA Fees $232/mo
HOA Y/N 1
Abv Grd Liv Area 2,224
Year Built 2020
Lot Size 10,149 Sqft
Acres 0.233
Property Description
Coming Soon! Showings start 9/4. Welcome home to this practically new, gorgeous home in a gated community! 65 foot lot in the Meadows section of Treetops! Beautiful hardwood floors in main living areas. Gourmet kitchen with massive island, gas stovetop, double oven, walk-in pantry, stainless steel appliances, and white cabinets. Windows with beautiful plantation shutters. Sunroom off of kitchen with lots of light and leads you outside to an extended patio with built in grill! So many closets and tons of storage space in this home! SimpliSafe alarm system and Ring doorbell included! 55+ community with amazing amenities including Lake, Pool, Amphitheater, Walking Trails, Docks, Fishing Pier, Dog Parks, Pickle Ball Courts, Activity Cabins, Common Areas, Bocce Courts, Horseshoes, Putting Green, 2 Level Clubhouse w/Community Center with Kitchen, and lawn maintenance included with HOA. Low SC Taxes! Don't miss this one!
Location
State SC
County Lancaster
Zoning QR
Rooms
Main Level Bedrooms 3
Interior
Interior Features Attic Stairs Pulldown, Kitchen Island, Open Floorplan, Walk-In Closet(s)
Heating Forced Air, Natural Gas
Cooling Ceiling Fan(s), Central Air
Flooring Carpet, Tile, Wood
Fireplaces Type Family Room
Fireplace true
Appliance Convection Oven, Dishwasher, Disposal, Double Oven, Electric Water Heater, ENERGY STAR Qualified Dishwasher, Gas Cooktop, Microwave, Plumbed For Ice Maker
Exterior
Garage Spaces 2.0
Community Features Fifty Five and Older, Clubhouse, Dog Park, Fitness Center, Gated, Outdoor Pool, Picnic Area, Recreation Area, Sidewalks, Street Lights, Tennis Court(s), Walking Trails
Utilities Available Cable Available, Gas
Waterfront Description Lake
Roof Type Composition
Parking Type Driveway, Attached Garage
Garage true
Building
Foundation Slab
Builder Name Lennar
Sewer County Sewer
Water County Water
Architectural Style Cottage
Level or Stories One
Structure Type Fiber Cement, Stone Veneer
New Construction false
Construction Status Completed
Schools
Elementary Schools Unspecified
Middle Schools Unspecified
High Schools Unspecified
Others
HOA Name Cams
Senior Community true
Acceptable Financing Cash, Conventional, FHA, VA Loan
Listing Terms Cash, Conventional, FHA, VA Loan
Special Listing Condition None
Read Less Info
Want to know what your home might be worth? Contact us for a FREE valuation!

Our team is ready to help you sell your home for the highest possible price ASAP
© 2024 Listings courtesy of Canopy MLS as distributed by MLS GRID. All Rights Reserved.
Bought with Minnie High • RE/MAX Executive







