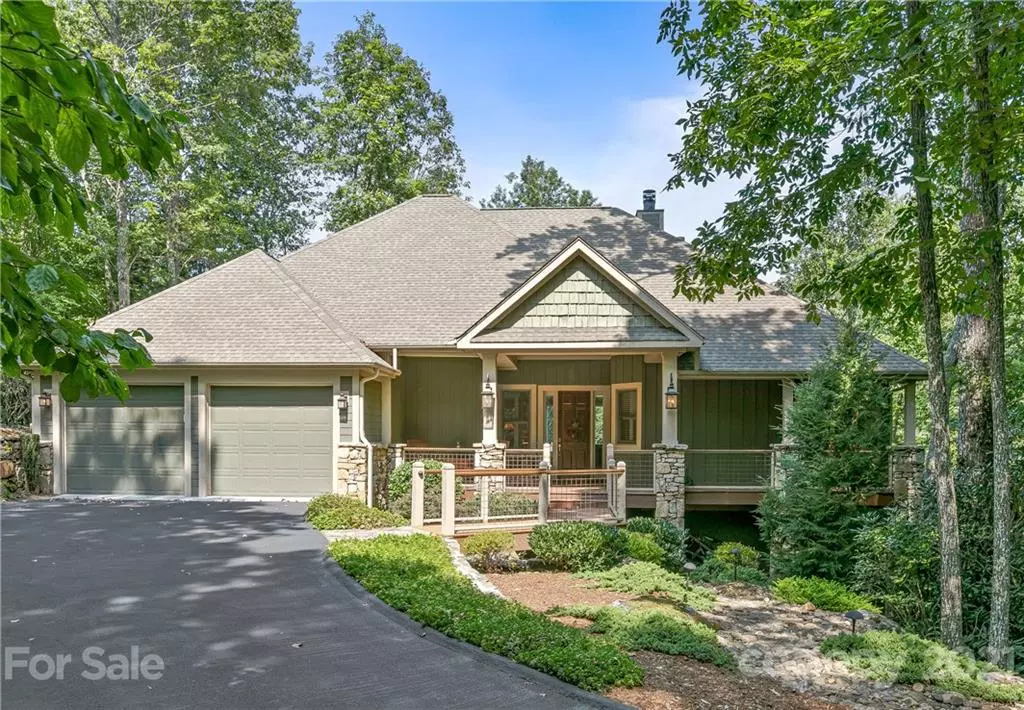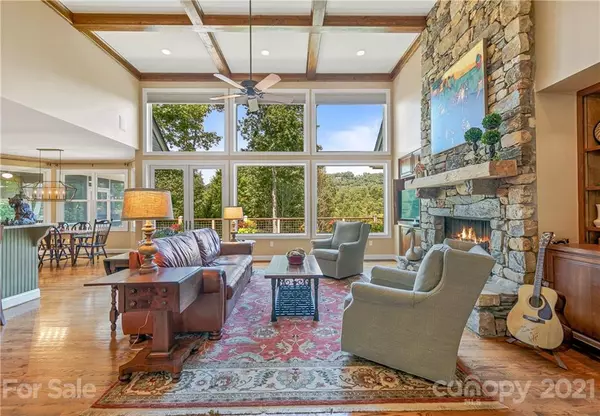$896,775
$899,000
0.2%For more information regarding the value of a property, please contact us for a free consultation.
3 Beds
3 Baths
3,236 SqFt
SOLD DATE : 11/01/2021
Key Details
Sold Price $896,775
Property Type Single Family Home
Sub Type Single Family Residence
Listing Status Sold
Purchase Type For Sale
Square Footage 3,236 sqft
Price per Sqft $277
Subdivision Champion Hills
MLS Listing ID 3786135
Sold Date 11/01/21
Style Traditional
Bedrooms 3
Full Baths 2
Half Baths 1
Year Built 2003
Lot Size 1.260 Acres
Acres 1.26
Property Description
Privately situated overlooking the 16th fairway on the award-winning Tom Fazio-designed course at Champion Hills, this move-in-ready home is being sold fully furnished and turnkey. Warm and inviting, this main-level living home features a bright, open floor plan with a soaring cathedral ceiling, stone fireplace in the great room with expansive windows that frame the grand mountain and golf course views, with a well-appointed kitchen with granite countertops, ample island, unique dual exhaust fans, and a 5-burner stove that would delight any cooking aficionado. The primary bedroom suite overlooks the golf course and features back deck access, a roomy walk-in closet, built-ins and expansive en-suite with dual vanities, a walk-in shower and a corner jacuzzi tub. The lower level includes a family room, dining area, kitchenette, two bedrooms, a full bath, golf cart garage, dedicated workshop and plenty of storage. Champion Hills offers golf and social memberships. Seller related to agent.
Location
State NC
County Henderson
Interior
Interior Features Basement Shop, Breakfast Bar, Built Ins, Cable Available, Cathedral Ceiling(s), Kitchen Island, Open Floorplan, Walk-In Closet(s), Window Treatments
Heating Central, Gas Hot Air Furnace
Flooring Carpet, Tile, Wood
Fireplaces Type Great Room, Gas
Fireplace true
Appliance Bar Fridge, Cable Prewire, Ceiling Fan(s), Central Vacuum, Dishwasher, Disposal, Dryer, Exhaust Hood, Gas Range, Generator, Microwave, Natural Gas, Radon Mitigation System, Refrigerator, Surround Sound, Washer, Wine Refrigerator, Other
Exterior
Exterior Feature Underground Power Lines, Wired Internet Available
Community Features Clubhouse, Fitness Center, Golf, Recreation Area, Security, Tennis Court(s), Walking Trails, Other
Waterfront Description None
Roof Type Shingle
Parking Type Garage - 2 Car, Golf Cart Garage
Building
Lot Description Near Golf Course, Level, Mountain View, Paved, Private, Sloped, Wooded, Views, Wooded, Year Round View
Building Description Fiber Cement,Stone, One Story Basement
Foundation Basement Inside Entrance, Basement Outside Entrance, Basement Partially Finished
Sewer Community Sewer
Water Public
Architectural Style Traditional
Structure Type Fiber Cement,Stone
New Construction false
Schools
Elementary Schools Atkinson
Middle Schools Flat Rock
High Schools East Henderson
Others
Restrictions Architectural Review,Building,Deed,Height,Livestock Restriction,Manufactured Home Not Allowed,Modular Not Allowed,Signage,Square Feet,Subdivision,Other - See Media/Remarks
Acceptable Financing Cash, Conventional
Listing Terms Cash, Conventional
Special Listing Condition None
Read Less Info
Want to know what your home might be worth? Contact us for a FREE valuation!

Our team is ready to help you sell your home for the highest possible price ASAP
© 2024 Listings courtesy of Canopy MLS as distributed by MLS GRID. All Rights Reserved.
Bought with Alec Cantley • Premier Sothebys International Realty







