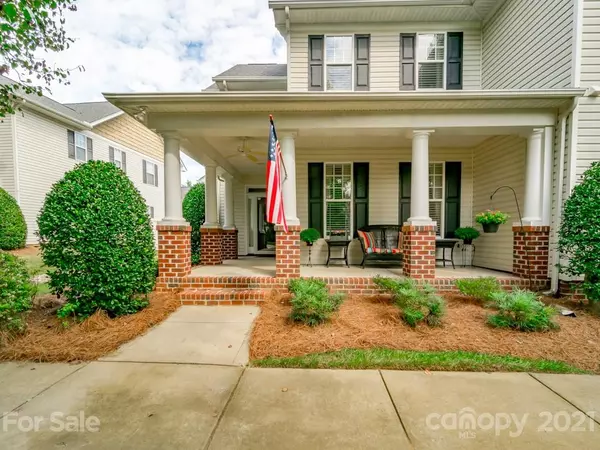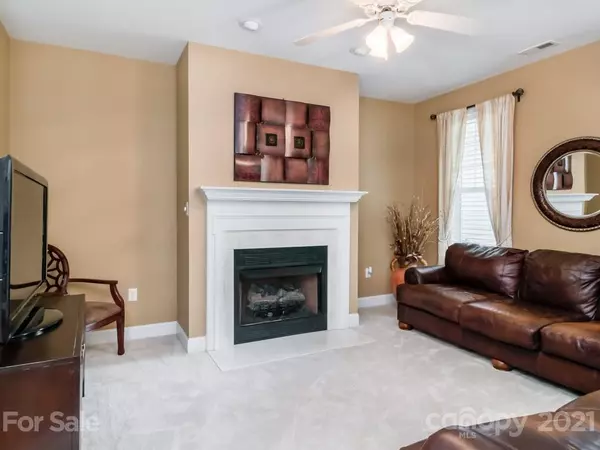$328,000
$300,000
9.3%For more information regarding the value of a property, please contact us for a free consultation.
3 Beds
3 Baths
1,135 SqFt
SOLD DATE : 11/02/2021
Key Details
Sold Price $328,000
Property Type Townhouse
Sub Type Townhouse
Listing Status Sold
Purchase Type For Sale
Square Footage 1,135 sqft
Price per Sqft $288
Subdivision Chestnut Oaks
MLS Listing ID 3783011
Sold Date 11/02/21
Style Cottage
Bedrooms 3
Full Baths 2
Half Baths 1
HOA Fees $199/mo
HOA Y/N 1
Year Built 2003
Property Description
HIGHEST & BEST BY 5 PM! MULTIPLE OFFER SITU. Welcome to Chestnut Oaks! Fall in love with the Southern Charm of its large L Shaped Covered Front Porch. Pristine 3BR/2.5BA townhome w new tile and carpet throughout. Master on Main w Oversized Shower. Check out the Family Rm with Fireplace for those colder nights. Hardwoods on Main. New roof 2019, newer HVAC, 2015. Beautiful galley kitchen w gas top cook stove, stainless Kitchen Aid and Samsung appliances & 42"Custom Cabinets. Sip your coffee outdoors in incredible privacy of your own fenced-in courtyard. Garage is 2-car, rear entry with pull down stairs for additional storage. Great location for shopping, fitness center, pharmacy, and access to 485 and Monroe Bypass. Community Park with Pool, Ball Field, Picnic Area. This Unit will Stand OUT !! Don't miss this beautifully maintained home that is move in ready.
Location
State NC
County Union
Building/Complex Name Chestnut Oaks
Interior
Interior Features Attic Walk In, Cable Available, Open Floorplan, Pantry, Storage Unit, Walk-In Closet(s)
Heating Central, Gas Hot Air Furnace
Flooring Carpet
Fireplaces Type Family Room, Gas Log
Fireplace true
Appliance Gas Cooktop
Exterior
Exterior Feature Fence, Underground Power Lines
Community Features Clubhouse, Outdoor Pool, Recreation Area, Sidewalks, Walking Trails
Roof Type Shingle
Building
Lot Description End Unit, Level, Private
Building Description Brick Partial,Vinyl Siding, Two Story
Foundation Slab
Sewer Public Sewer
Water Public
Architectural Style Cottage
Structure Type Brick Partial,Vinyl Siding
New Construction false
Schools
Elementary Schools Indian Trail
Middle Schools Sun Valley
High Schools Sun Valley
Others
HOA Name Braesel
Acceptable Financing Cash, Conventional, FHA, VA Loan
Listing Terms Cash, Conventional, FHA, VA Loan
Special Listing Condition None
Read Less Info
Want to know what your home might be worth? Contact us for a FREE valuation!

Our team is ready to help you sell your home for the highest possible price ASAP
© 2025 Listings courtesy of Canopy MLS as distributed by MLS GRID. All Rights Reserved.
Bought with Gail Mills • Allen Tate Providence @485






