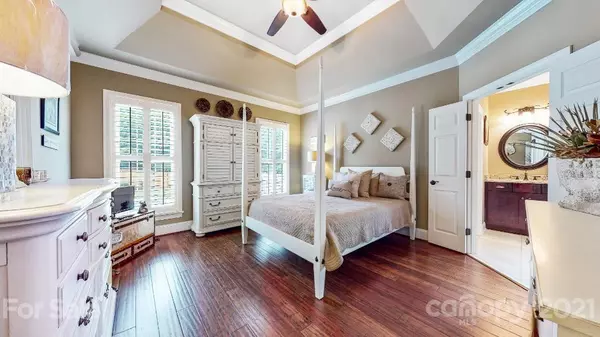$520,000
$457,000
13.8%For more information regarding the value of a property, please contact us for a free consultation.
4 Beds
3 Baths
3,212 SqFt
SOLD DATE : 11/08/2021
Key Details
Sold Price $520,000
Property Type Single Family Home
Sub Type Single Family Residence
Listing Status Sold
Purchase Type For Sale
Square Footage 3,212 sqft
Price per Sqft $161
Subdivision The Crossings
MLS Listing ID 3787039
Sold Date 11/08/21
Style Traditional
Bedrooms 4
Full Baths 2
Half Baths 1
HOA Fees $38/qua
HOA Y/N 1
Year Built 1996
Lot Size 0.270 Acres
Acres 0.27
Lot Dimensions 151x80x151x80
Property Description
Owners spared no expense with attention to details. This 4 BR/2.5 shows like a model home. Entryway opens to 2 story foyer; HW floors, extensive millwork and granite throughtout. FP creates a welcoming focus between the GR and the New Kitchen (2013). Owner's suite on main floor. Use either of 2 Staircases to access add'l bedrooms, a stunning all-marble bath and huge bonus room which easily converts into a 5th BR/theatre/game room. Gorgeous paver walkways extend from driveway to the fenced backyard oasis surrounded with lush carpet- like Zoysia grass. Enjoy the Carolina Room equipped with a 2nd stone FP for cool evenings. Take a dip in the fiberglass pool (new 1hp motor/new pool coating,(2021) on warm days flanked with a fully-wired pool house (2019)..outdoor stone kitchen (commercial grade)for year round cooking; 2 new HVAC units (2020); fully landscape lighting, front and back.... https://www.hommati.com/3DTour-AerialVideo/unbranded/12419-Lazy-Oak-Ln-Charlotte-NC--HPI8400535
Location
State NC
County Mecklenburg
Interior
Interior Features Kitchen Island
Heating Central, Gas Hot Air Furnace, Multizone A/C
Flooring Carpet, Tile, Wood
Fireplaces Type Gas Log, Great Room
Fireplace true
Appliance Cable Prewire, Ceiling Fan(s), Electric Cooktop, Dishwasher, Security System
Exterior
Exterior Feature Fence, Outdoor Fireplace, Outdoor Kitchen, In Ground Pool
Community Features Outdoor Pool, Playground, Walking Trails
Building
Building Description Brick Partial,Hardboard Siding, Two Story
Foundation Crawl Space
Builder Name DR Horton
Sewer Public Sewer
Water Public
Architectural Style Traditional
Structure Type Brick Partial,Hardboard Siding
New Construction false
Schools
Elementary Schools Unspecified
Middle Schools Unspecified
High Schools Unspecified
Others
HOA Name CAMS Mgmt
Acceptable Financing Conventional
Listing Terms Conventional
Special Listing Condition None
Read Less Info
Want to know what your home might be worth? Contact us for a FREE valuation!

Our team is ready to help you sell your home for the highest possible price ASAP
© 2024 Listings courtesy of Canopy MLS as distributed by MLS GRID. All Rights Reserved.
Bought with Katie McKenzie • Keller Williams Connected







