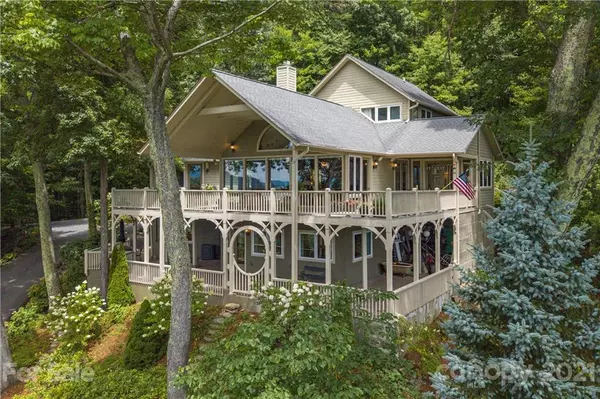$1,150,000
$1,250,000
8.0%For more information regarding the value of a property, please contact us for a free consultation.
3 Beds
5 Baths
4,036 SqFt
SOLD DATE : 11/12/2021
Key Details
Sold Price $1,150,000
Property Type Single Family Home
Sub Type Single Family Residence
Listing Status Sold
Purchase Type For Sale
Square Footage 4,036 sqft
Price per Sqft $284
Subdivision Laurel Ridge Country Club
MLS Listing ID 3745954
Sold Date 11/12/21
Style Arts and Crafts,Contemporary
Bedrooms 3
Full Baths 4
Half Baths 1
HOA Fees $2/ann
HOA Y/N 1
Year Built 1997
Lot Size 3.770 Acres
Acres 3.77
Property Description
A rare find in prestigious Laurel Ridge County Club! First time on market. This ultimate treehouse offers fantastic long range mountain views from the expansive deck and from the great room with lots of glass facing the views. Master suite w/fireplace on the main level, tons of storage. Owner selected this gorgeous 3.77 acre property for the incredible views and the plentiful white oaks, which were cut and milled and used for the flooring. The decorative garden gate was designed and built by the owner, a master carpenter. Being a horticulturalist and landscape architect by trade, great care was taken in the selection of the specimen plants. The property is a Gardner's dream offering extensive plantings and a large flat area for vegetables or dahlias. Let your imagination run wild in the daylight basement with private entrances and room for the ultimate man-cave or in-law suite. Great home for entertaining and enjoying nature. Paved access. New heat pumps.
Location
State NC
County Haywood
Interior
Interior Features Basement Shop, Cable Available, Cathedral Ceiling(s), Walk-In Closet(s)
Heating Heat Pump, Heat Pump, Multizone A/C
Flooring Carpet, Tile, Wood
Fireplaces Type Great Room, Primary Bedroom, See Through
Fireplace true
Appliance Cable Prewire, Ceiling Fan(s), Dishwasher, Dryer, Electric Oven, Electric Dryer Hookup, Electric Range, Radon Mitigation System, Refrigerator, Washer
Exterior
Exterior Feature Other
Community Features Golf
Roof Type Shingle
Parking Type Garage - 2 Car, Parking Space - 4+
Building
Lot Description Long Range View, Paved, Private, Rolling Slope, Wooded, Views, Year Round View
Building Description Fiber Cement, One and a Half Story/Basement
Foundation Basement
Sewer Septic Installed
Water Public
Architectural Style Arts and Crafts, Contemporary
Structure Type Fiber Cement
New Construction false
Schools
Elementary Schools Hazelwood
Middle Schools Waynesville
High Schools Tuscola
Others
HOA Name Lynn Prior, President
Restrictions Manufactured Home Not Allowed,Use,Other - See Media/Remarks
Acceptable Financing Cash, Conventional
Listing Terms Cash, Conventional
Special Listing Condition None
Read Less Info
Want to know what your home might be worth? Contact us for a FREE valuation!

Our team is ready to help you sell your home for the highest possible price ASAP
© 2024 Listings courtesy of Canopy MLS as distributed by MLS GRID. All Rights Reserved.
Bought with Ashley Eisenhauer • Keller Williams Realty Mountain Partners







