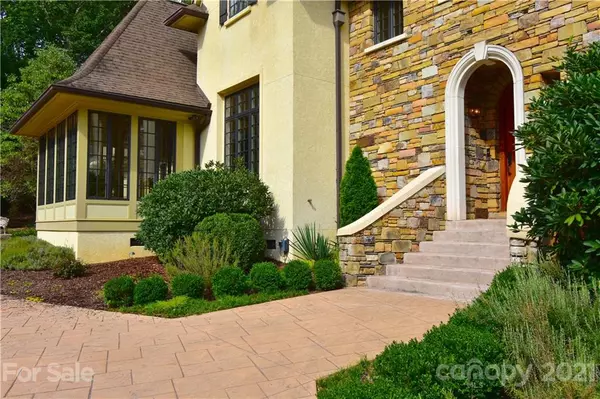$2,220,000
$2,350,000
5.5%For more information regarding the value of a property, please contact us for a free consultation.
4 Beds
7 Baths
7,611 SqFt
SOLD DATE : 11/12/2021
Key Details
Sold Price $2,220,000
Property Type Single Family Home
Sub Type Single Family Residence
Listing Status Sold
Purchase Type For Sale
Square Footage 7,611 sqft
Price per Sqft $291
Subdivision Biltmore Forest
MLS Listing ID 3781514
Sold Date 11/12/21
Style European
Bedrooms 4
Full Baths 5
Half Baths 2
Abv Grd Liv Area 6,319
Year Built 2002
Lot Size 1.290 Acres
Acres 1.29
Property Description
Thoughtfully designed for intentional living, this solid-built custom home lends itself to enjoying one's solitude or large scale entertaining. An east/west orientation provides abundant sunlight throughout the day. The home’s flow and scale capture the essence of a French Chateau, while solid-core eight foot doors counter the massive ceiling heights in most every room. Accentuated by three beautiful fireplaces - a series of bright sunny rooms open onto the vast two-story great room. Chef's kitchen features newly updated butler's pantry with built-in Subzero refrigerator and freezer. An expansive main level primary suite features a paneled den, fireplace, and covered balcony. Private guest rooms, large companion quarters, and finished lower level deliver endless possibilities. Lush old-growth hardwood forests, pocket parks, greenways, membership golf, and large estate lots offer the feel and comfort of rural life, minutes to world class markets, shopping, and the Blue Ridge Parkway.
Location
State NC
County Buncombe
Zoning R-1
Rooms
Basement Basement, Exterior Entry, Interior Entry
Main Level Bedrooms 1
Interior
Interior Features Attic Other, Attic Stairs Fixed, Attic Walk In, Built-in Features, Cable Prewire, Cathedral Ceiling(s), Central Vacuum, Garden Tub, Kitchen Island, Open Floorplan, Pantry, Split Bedroom, Tray Ceiling(s), Vaulted Ceiling(s), Walk-In Closet(s), Walk-In Pantry, Wet Bar
Heating Central, Natural Gas, Zoned
Cooling Ceiling Fan(s), Heat Pump, Zoned
Flooring Carpet, Concrete, Cork, Stone, Tile, Wood
Fireplaces Type Family Room, Gas, Gas Log, Gas Vented, Great Room, Keeping Room, Kitchen, Living Room, Primary Bedroom, Other - See Remarks
Fireplace true
Appliance Bar Fridge, Convection Oven, Dishwasher, Disposal, Double Oven, Dryer, Electric Oven, Electric Water Heater, Exhaust Fan, Exhaust Hood, Freezer, Gas Range, Gas Water Heater, Oven, Plumbed For Ice Maker, Refrigerator, Self Cleaning Oven, Warming Drawer, Washer, Wine Refrigerator
Exterior
Exterior Feature In-Ground Irrigation, Lawn Maintenance
Garage Spaces 3.0
Community Features Dog Park, Picnic Area, Playground, Street Lights, Walking Trails
Utilities Available Cable Available, Gas, Underground Power Lines, Wired Internet Available
Waterfront Description Lake
Roof Type Shingle,Composition
Parking Type Driveway, Attached Garage, Garage Door Opener, Garage Shop
Garage true
Building
Lot Description Green Area, Hilly, Paved, Private, Wooded, Wooded
Foundation Other - See Remarks
Sewer Public Sewer
Water City
Architectural Style European
Level or Stories Two
Structure Type Hard Stucco,Stone,Wood
New Construction false
Schools
Elementary Schools Unspecified
Middle Schools Unspecified
High Schools Unspecified
Others
Restrictions Architectural Review,Building,Deed,Height,Livestock Restriction,Manufactured Home Not Allowed,Modular Not Allowed
Acceptable Financing Cash, Conventional
Horse Property Riding Trail
Listing Terms Cash, Conventional
Special Listing Condition None
Read Less Info
Want to know what your home might be worth? Contact us for a FREE valuation!

Our team is ready to help you sell your home for the highest possible price ASAP
© 2024 Listings courtesy of Canopy MLS as distributed by MLS GRID. All Rights Reserved.
Bought with Ronald Piccari • RE/MAX Advantage Realty / Tryon-Polk







