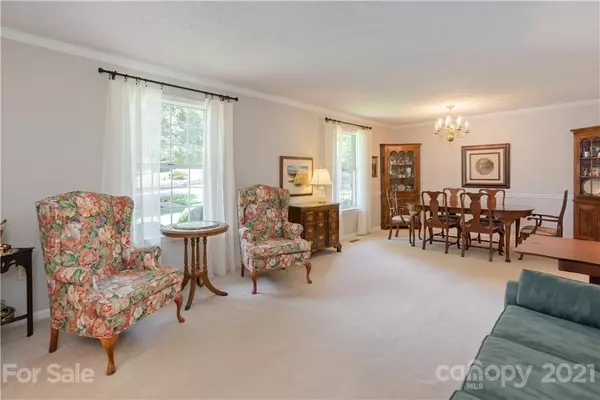$491,790
$479,000
2.7%For more information regarding the value of a property, please contact us for a free consultation.
4 Beds
3 Baths
2,510 SqFt
SOLD DATE : 11/15/2021
Key Details
Sold Price $491,790
Property Type Single Family Home
Sub Type Single Family Residence
Listing Status Sold
Purchase Type For Sale
Square Footage 2,510 sqft
Price per Sqft $195
Subdivision Towne Forest
MLS Listing ID 3773433
Sold Date 11/15/21
Style Traditional
Bedrooms 4
Full Baths 3
HOA Fees $1/ann
HOA Y/N 1
Year Built 1978
Lot Size 1.980 Acres
Acres 1.98
Property Description
Location is everything! Less than 2 miles to historic Main St. This spacious and functional home sits on nearly two acres in a well-established neighborhood.You'll enjoy the one level living!Greet and entertain guests in the gracious entry hall and spotless formal living/dining room.The large central kitchen will be the heart of your home with custom cherry wood cabinets, stainless steel appliances and breakfast bar. There is an open flow through the kitchen, informal dining room and family room. Relax or grill on the private back deck.A king sized primary bedroom has a sitting area, en suite bath and walk in closet.Bedroom #2 and 3 each have an en suite bath. Bedroom #4/office has plenty of storage. The full,unfinished walk out basement has a half bath, small office and plenty of room for a workshop, storage or living area expansion.A three car garage on the main level and an extra bay in the basement will accommodate all your toys and equipment.Schedule a showing today!
Location
State NC
County Henderson
Interior
Interior Features Breakfast Bar, Cable Available, Skylight(s), Walk-In Closet(s), Other
Heating Central, Gas Hot Air Furnace, Natural Gas, Wall Unit(s)
Flooring Carpet, Tile, Wood
Fireplaces Type Family Room, Gas Log
Fireplace true
Appliance Cable Prewire, Ceiling Fan(s), Central Vacuum, CO Detector, Convection Oven, Dishwasher, Disposal, Dryer, Electric Oven, Electric Dryer Hookup, Gas Dryer Hookup, Gas Range, Microwave, Natural Gas, Refrigerator, Washer
Exterior
Exterior Feature Other
Waterfront Description None
Roof Type Shingle
Parking Type Attached Garage, Garage - 1 Car, Garage - 3 Car, Side Load Garage
Building
Lot Description Creek Front, Level, Private, Creek/Stream, Wooded, Wooded
Building Description Brick, One Story Basement
Foundation Basement Garage Door, Basement Inside Entrance, Basement Outside Entrance
Sewer Septic Installed, Other
Water Public
Architectural Style Traditional
Structure Type Brick
New Construction false
Schools
Elementary Schools Bruce Drysdale
Middle Schools Hendersonville
High Schools Hendersonville
Others
Acceptable Financing Cash, Conventional
Listing Terms Cash, Conventional
Special Listing Condition None
Read Less Info
Want to know what your home might be worth? Contact us for a FREE valuation!

Our team is ready to help you sell your home for the highest possible price ASAP
© 2024 Listings courtesy of Canopy MLS as distributed by MLS GRID. All Rights Reserved.
Bought with Ali Thomas • Beverly Hanks & Assoc. Hendersonville







