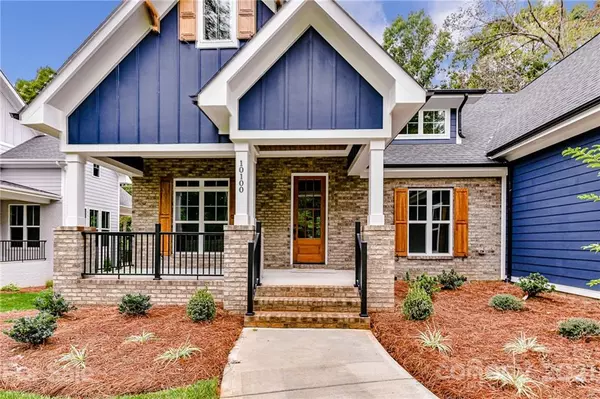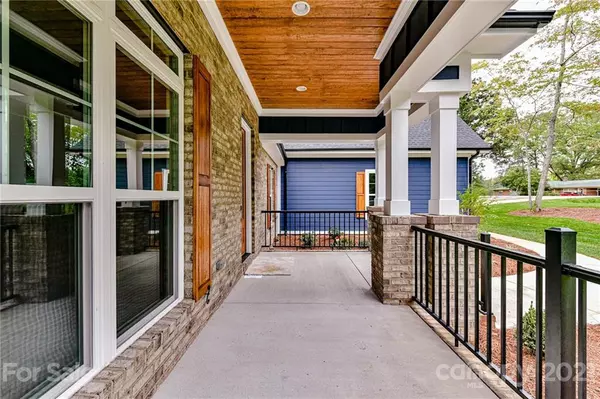$602,500
$602,500
For more information regarding the value of a property, please contact us for a free consultation.
4 Beds
5 Baths
2,463 SqFt
SOLD DATE : 12/01/2021
Key Details
Sold Price $602,500
Property Type Single Family Home
Sub Type Single Family Residence
Listing Status Sold
Purchase Type For Sale
Square Footage 2,463 sqft
Price per Sqft $244
Subdivision Rosewood Trail
MLS Listing ID 3757036
Sold Date 12/01/21
Bedrooms 4
Full Baths 4
Half Baths 1
HOA Fees $23/mo
HOA Y/N 1
Year Built 2021
Lot Size 0.983 Acres
Acres 0.983
Property Description
Beautiful custom home in Midland on almost a one acre lot. Has side entry garage, rocking chair front porch, open floor plan, huge family room with shiplap fireplace with custom built-in cabinets, floating shelves and mantel. The covered back porch is perfect for enjoying the outdoors and watching TV on the big game day. The kitchen offers white custom cabinets, island and stainless package. This home has 3 bedrooms on the main floor plus an office/study. The master suite offers a soaking tub, rain shower and large walk in closet while two additional bedrooms have their own private bath. The Bonus/bedroom upstairs has its own private bathroom and would be perfect for a man cave or workout room. Come see this 4 bedroom 4 1/2 bath beauty. Entering through the garage you will love the large drop zone area and oversized laundry room. Custom builder has used a professional designer to pick out the finishes. The picture is a representation of the home, see agent notes for colors of this home
Location
State NC
County Cabarrus
Interior
Interior Features Built Ins, Cathedral Ceiling(s), Drop Zone, Kitchen Island, Open Floorplan, Pantry, Split Bedroom, Tray Ceiling, Walk-In Closet(s)
Heating Heat Pump, Heat Pump
Flooring Carpet, Tile, Wood
Fireplaces Type Great Room
Fireplace true
Appliance Ceiling Fan(s), Dishwasher, Exhaust Fan, Gas Range, Plumbed For Ice Maker, Microwave, Self Cleaning Oven
Exterior
Community Features Walking Trails
Roof Type Shingle
Parking Type Garage - 2 Car, Garage Door Opener, Parking Space - 3, Side Load Garage
Building
Building Description Brick Partial,Hardboard Siding,Wood Siding, One Story/F.R.O.G.
Foundation Crawl Space
Builder Name Thayer Contracting
Sewer Septic Installed
Water County Water
Structure Type Brick Partial,Hardboard Siding,Wood Siding
New Construction true
Schools
Elementary Schools Bethel Cabarrus
Middle Schools C.C. Griffin
High Schools Central Cabarrus
Others
HOA Name Thayer
Restrictions Subdivision
Acceptable Financing Cash, Conventional
Listing Terms Cash, Conventional
Special Listing Condition None
Read Less Info
Want to know what your home might be worth? Contact us for a FREE valuation!

Our team is ready to help you sell your home for the highest possible price ASAP
© 2024 Listings courtesy of Canopy MLS as distributed by MLS GRID. All Rights Reserved.
Bought with Cindy Belcher • Coldwell Banker Realty







