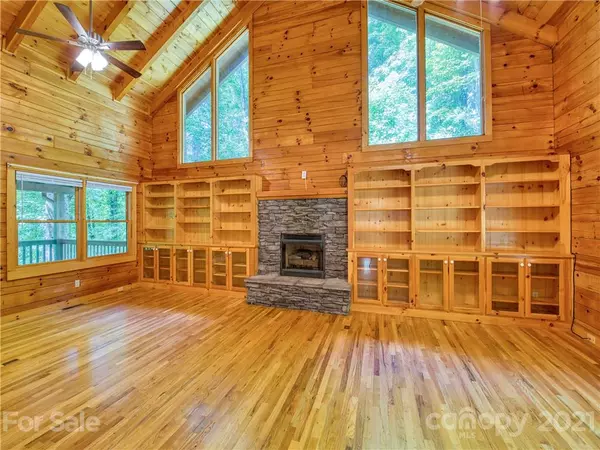$435,000
$449,500
3.2%For more information regarding the value of a property, please contact us for a free consultation.
3 Beds
4 Baths
2,516 SqFt
SOLD DATE : 12/03/2021
Key Details
Sold Price $435,000
Property Type Single Family Home
Sub Type Single Family Residence
Listing Status Sold
Purchase Type For Sale
Square Footage 2,516 sqft
Price per Sqft $172
Subdivision Rivers Edge
MLS Listing ID 3777020
Sold Date 12/03/21
Style Cabin,Contemporary,Rustic
Bedrooms 3
Full Baths 3
Half Baths 1
HOA Fees $29/ann
HOA Y/N 1
Year Built 1999
Lot Size 0.896 Acres
Acres 0.896
Property Description
A STYLISH LOG HOME located in a private setting; nestled among the trees. Suitable for a year-round, vacation, or seasonal home. The Great room has a fireplace; cathedral wood ceilings with beams, hardwood floors, built-in cabinets and selves. Central HVAC system; ceiling fans in most rooms. The master bedroom suite and the laundry room are on the main level. Outdoors it offers two expansive covered porches; 48' x 12' each; along with a 26' x 8' open deck on the side. Another exterior feature is another driveway (upper); for ease in unloading groceries. Conveniently located about 10 min. to Maggie Valley, 20 min. to Waynesville; hop on the Interstate & be in Asheville in less than 30 minutes! Not far from the Cataloochee section of The Great Smoky Mountains National Park. Portions of the Pisgah National Forest are just north of this home. This development has a very attractive entrance; crossing over BOLD/RUSHING Jonathan Creek. Private gravel roads are well-maintained by the H.O.A.
Location
State NC
County Haywood
Interior
Interior Features Built Ins, Cathedral Ceiling(s), Kitchen Island, Open Floorplan, Split Bedroom, Walk-In Closet(s)
Heating Central, Gas Hot Air Furnace
Flooring Tile, Wood
Fireplaces Type Great Room
Fireplace true
Appliance Ceiling Fan(s), Dishwasher, Disposal, Gas Oven, Gas Range, Microwave, Refrigerator
Exterior
Community Features None
Roof Type Metal
Parking Type Attached Garage, Basement, Driveway, Garage - 2 Car
Building
Lot Description Private, Sloped, Winter View, Wooded
Building Description Log,Stone, One and a Half Story/Basement
Foundation Basement Garage Door, Basement Inside Entrance, Basement Outside Entrance, Basement Partially Finished, Slab
Sewer Septic Installed
Water Shared Well
Architectural Style Cabin, Contemporary, Rustic
Structure Type Log,Stone
New Construction false
Schools
Elementary Schools Jonathan Valley
Middle Schools Waynesville
High Schools Tuscola
Others
Restrictions Subdivision
Acceptable Financing 1031 Exchange, Cash, Conventional, FHA, USDA Loan, VA Loan
Listing Terms 1031 Exchange, Cash, Conventional, FHA, USDA Loan, VA Loan
Special Listing Condition None
Read Less Info
Want to know what your home might be worth? Contact us for a FREE valuation!

Our team is ready to help you sell your home for the highest possible price ASAP
© 2024 Listings courtesy of Canopy MLS as distributed by MLS GRID. All Rights Reserved.
Bought with Luann Labedz • EXP Realty LLC







