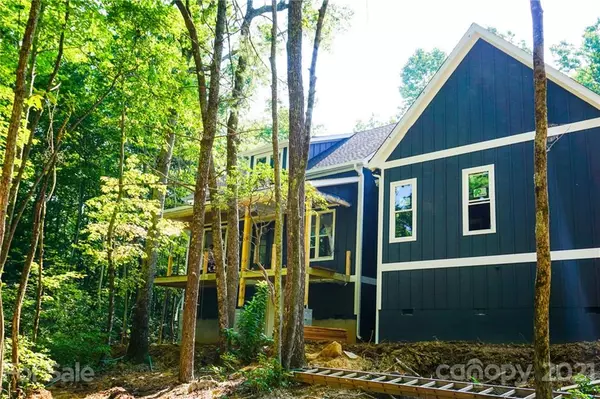$810,000
$825,000
1.8%For more information regarding the value of a property, please contact us for a free consultation.
4 Beds
4 Baths
3,187 SqFt
SOLD DATE : 12/06/2021
Key Details
Sold Price $810,000
Property Type Single Family Home
Sub Type Single Family Residence
Listing Status Sold
Purchase Type For Sale
Square Footage 3,187 sqft
Price per Sqft $254
Subdivision Hoblestik Ridge
MLS Listing ID 3787810
Sold Date 12/06/21
Style Farmhouse
Bedrooms 4
Full Baths 3
Half Baths 1
Year Built 2021
Lot Size 1.350 Acres
Acres 1.35
Property Description
Remarkable new construction farmhouse in Saluda, NC. Nestled in the woods near end of road gives much privacy. Heavy timber frame front & back porch w/ exotic tigerwood decking & hogwire railings. Many thoughtful additions such as; upgraded kitchen w/ granite tops, under cabinet lighting, decorative cabinets above w/ lighting features, computer niche area and walkin pantry. Locker/bench by garage door, laundry room w/ additional cabinets & sink. Master is set off w/ tray ceiling & wood accents. Master bath w/ soaker tub, his & her vanities, floor to ceiling tile walk in shower & custom closet shelving. Stunning stone gas log fireplace flanked w/ built ins. Massive double front & back doors leading to relaxing outdoor living spaces. Back deck is stubbed for gas grill. 2 guest rooms & lg jack/jill bath complete 1st floor. 2nd living quarters upstairs w/ kitchenette, sitting area, 2nd master, that features a spa like walk in shower. Bonus rm & 1/2 bath over garage. Spray foam insulation.
Location
State NC
County Henderson
Interior
Interior Features Built Ins, Cathedral Ceiling(s), Drop Zone, Garden Tub, Kitchen Island, Open Floorplan, Split Bedroom, Tray Ceiling, Walk-In Closet(s), Walk-In Pantry
Heating Heat Pump, Heat Pump
Flooring Tile, Wood
Fireplaces Type Living Room
Fireplace true
Appliance Dishwasher, Gas Range, Microwave, Refrigerator
Exterior
Roof Type Shingle
Parking Type Garage - 2 Car
Building
Lot Description Private, Wooded
Building Description Hardboard Siding, One and a Half Story
Foundation Crawl Space
Builder Name Michael Owens Framing and Homebuilders, LLC
Sewer Septic Installed
Water Community Well
Architectural Style Farmhouse
Structure Type Hardboard Siding
New Construction true
Schools
Elementary Schools Unspecified
Middle Schools Unspecified
High Schools Unspecified
Others
Restrictions Architectural Review,Building,Deed,Height,Livestock Restriction,Manufactured Home Not Allowed,Modular Not Allowed
Special Listing Condition None
Read Less Info
Want to know what your home might be worth? Contact us for a FREE valuation!

Our team is ready to help you sell your home for the highest possible price ASAP
© 2024 Listings courtesy of Canopy MLS as distributed by MLS GRID. All Rights Reserved.
Bought with Rachel Rambo • RE/MAX Executive







