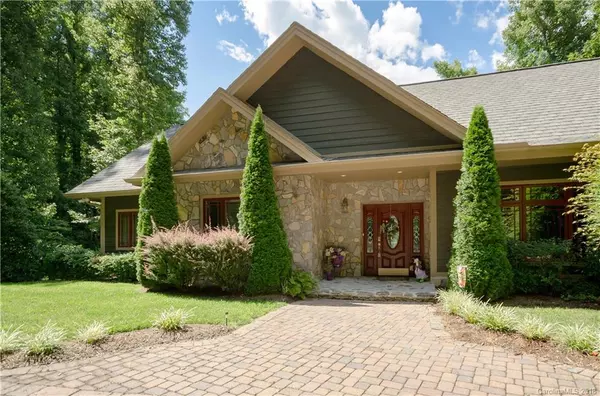$585,000
$669,000
12.6%For more information regarding the value of a property, please contact us for a free consultation.
4 Beds
5 Baths
4,823 SqFt
SOLD DATE : 09/13/2019
Key Details
Sold Price $585,000
Property Type Single Family Home
Sub Type Single Family Residence
Listing Status Sold
Purchase Type For Sale
Square Footage 4,823 sqft
Price per Sqft $121
Subdivision Sanctuary Cove
MLS Listing ID 3405632
Sold Date 09/13/19
Style Contemporary
Bedrooms 4
Full Baths 4
Half Baths 1
HOA Fees $20/ann
HOA Y/N 1
Year Built 2007
Lot Size 1.420 Acres
Acres 1.42
Property Description
This spectacular custom built upscale residence with Post and Beam accents, is located in desirable Sanctuary Cove, just minutes from town. The beautifully landscaped yard and impressive Paver Driveway welcome you to a world of comfort and serenity. From the moment you enter this unique residence, you have a warm and inviting feeling. The main level features an open Great Room with vaulted ceilings, soaring stone fireplace, expansive windows, large Chefs kitchen, formal and informal dining, magnificent master suite with decadent master bath, en suite guest room or office and expansive deck. The lower level is incredible! It includes a family room with stone fireplace, a second master suite and 2 guest rooms. In addition, there is an office/craft room and extensive storage. So many possibilities with this amazing and solidly built home!
Location
State NC
County Haywood
Interior
Interior Features Basement Shop, Breakfast Bar, Built Ins, Open Floorplan, Vaulted Ceiling, Walk-In Closet(s), Whirlpool, Window Treatments
Heating Central, Heat Pump, Heat Pump, Multizone A/C
Flooring Carpet, Tile, Wood
Fireplaces Type Family Room, Gas Log, Vented, Great Room, Propane
Fireplace true
Appliance Ceiling Fan(s), Convection Oven, Electric Cooktop, Dishwasher, Disposal, Double Oven, Dryer, Exhaust Fan, Microwave, Refrigerator, Wall Oven, Warming Drawer, Washer
Exterior
Exterior Feature Deck
Roof Type Shingle
Parking Type Attached Garage, Garage - 3 Car, Garage Door Opener
Building
Lot Description Level, Rolling Slope, Winter View
Building Description Fiber Cement,Stone, 1 Story Basement
Foundation Basement Inside Entrance, Basement Outside Entrance, Basement Partially Finished, Slab
Sewer Public Sewer
Water Public
Architectural Style Contemporary
Structure Type Fiber Cement,Stone
New Construction false
Schools
Elementary Schools Hazelwood
Middle Schools Waynesville
High Schools Tuscola
Others
Acceptable Financing Cash, Conventional
Listing Terms Cash, Conventional
Special Listing Condition None
Read Less Info
Want to know what your home might be worth? Contact us for a FREE valuation!

Our team is ready to help you sell your home for the highest possible price ASAP
© 2024 Listings courtesy of Canopy MLS as distributed by MLS GRID. All Rights Reserved.
Bought with Ron Breese • RE/MAX Executive







