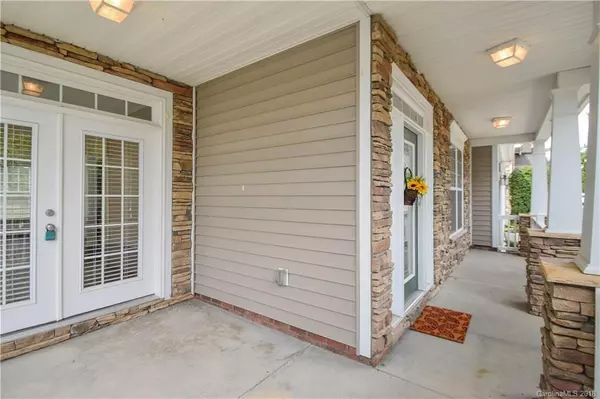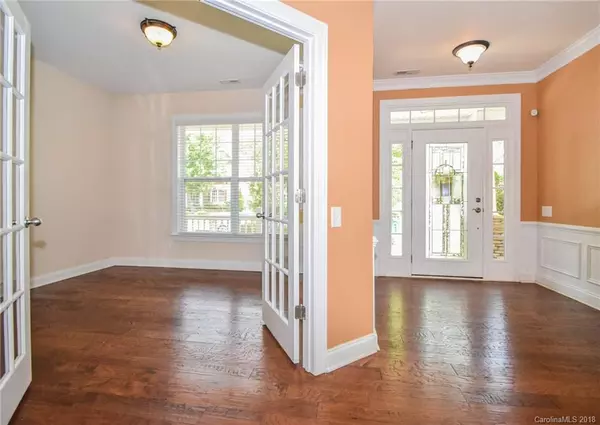$415,000
$428,000
3.0%For more information regarding the value of a property, please contact us for a free consultation.
4 Beds
4 Baths
3,450 SqFt
SOLD DATE : 02/28/2019
Key Details
Sold Price $415,000
Property Type Single Family Home
Sub Type Single Family Residence
Listing Status Sold
Purchase Type For Sale
Square Footage 3,450 sqft
Price per Sqft $120
Subdivision Ardrey Woods
MLS Listing ID 3428849
Sold Date 02/28/19
Style Traditional
Bedrooms 4
Full Baths 3
Half Baths 1
HOA Fees $50/qua
HOA Y/N 1
Year Built 2007
Lot Size 8,189 Sqft
Acres 0.188
Lot Dimensions 61x136x136x61
Property Description
MOTIVATED SELLER. REDUCED PRICE to $428k (from $434k). This unique architectural designed home is priced HOT HOT HOT for YOU. Angles of this floor plan create wonderful open spaces. Largest model by BEAZER with tons of molding, french doors, level lot, huge secondary bedrooms with walk in closets & tons other closet space. Hardwoods Main (2016), DEN/OFFICE in in floor. DESIGNER KITCHEN granite counter-tops, sitting kitchen island with additional huge breakfast area open to the large FAMILY ROOM with fireplace, double oven & 42" solid wood cabinets: ceramic tile (2016), tiled back-splash (2016), Microwave (2016), under cabinet lights (2016), LG dishwasher (2016) & walk-in pantry. Living room and dining have access to the front covered porch. DEN/OFFICE on main floor. GRAND OWNERS SUITE..so large with a relaxing sitting area & his/hers closets. Located in CMS prestige and most desired school district.
Location
State NC
County Mecklenburg
Interior
Interior Features Attic Stairs Pulldown, Breakfast Bar, Kitchen Island, Open Floorplan, Tray Ceiling, Walk-In Closet(s), Window Treatments, Walk-In Pantry
Heating Central, Gas Water Heater, Multizone A/C, Zoned
Flooring Carpet, Hardwood, Tile
Fireplaces Type Family Room, Gas Log
Fireplace true
Appliance Cable Prewire, Ceiling Fan(s), CO Detector, Electric Cooktop, Dishwasher, Disposal, Double Oven, Electric Dryer Hookup, Exhaust Fan, Plumbed For Ice Maker, Microwave, Security System, Self Cleaning Oven
Exterior
Community Features Playground, Pool, Walking Trails
Building
Lot Description Level
Building Description Aluminum Siding,Vinyl Siding, 2 Story
Foundation Slab
Builder Name Beazer
Sewer Public Sewer
Water Public
Architectural Style Traditional
Structure Type Aluminum Siding,Vinyl Siding
New Construction false
Schools
Elementary Schools Elon Park
Middle Schools Community House
High Schools Ardrey Kell
Others
HOA Name Henderson Properties
Acceptable Financing Cash, Conventional, FHA, VA Loan
Listing Terms Cash, Conventional, FHA, VA Loan
Special Listing Condition None
Read Less Info
Want to know what your home might be worth? Contact us for a FREE valuation!

Our team is ready to help you sell your home for the highest possible price ASAP
© 2024 Listings courtesy of Canopy MLS as distributed by MLS GRID. All Rights Reserved.
Bought with Amithkidu Satheesh • Bipin Parekh Realty, LLC







