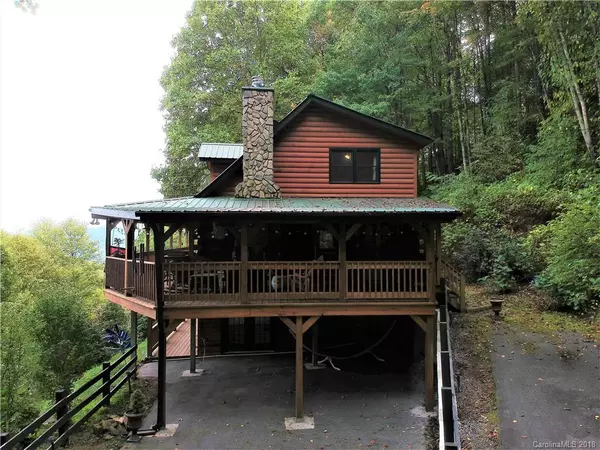$365,000
$349,900
4.3%For more information regarding the value of a property, please contact us for a free consultation.
2 Beds
2 Baths
1,948 SqFt
SOLD DATE : 02/21/2019
Key Details
Sold Price $365,000
Property Type Single Family Home
Sub Type Single Family Residence
Listing Status Sold
Purchase Type For Sale
Square Footage 1,948 sqft
Price per Sqft $187
Subdivision Crystal Tree
MLS Listing ID 3442419
Sold Date 02/21/19
Style Cabin
Bedrooms 2
Full Baths 2
HOA Fees $33/ann
HOA Y/N 1
Year Built 1999
Lot Size 1.570 Acres
Acres 1.57
Lot Dimensions Irregular
Property Description
If you are looking for great views and cool mountain evenings with paved access, this one is for you. This log cabin is loaded with character. The covered side deck is huge, and also provides a paved carport for two cars underneath. In addition to the covered side deck, there are covered full-length front decks on both levels. The main level has a great room with a propane gas log fireplace. The kitchen has beautifully finished cabinets, gorgeous tiled floors and a large island that also serves as a breakfast bar. A bedroom, bath, and laundry closet completes the main level. The upper level has a bedroom with wonderful mountain views, a bath, and a large loft overlooking the great room. The basement has a large finished room with a huge walk-in closet, and a rec room that is almost finished. Don't forget to see the beautiful fire pit area at the upper end of the home. addition 2.6 acres ( lot 35 ) available
Location
State NC
County Haywood
Interior
Interior Features Breakfast Bar, Cable Available, Cathedral Ceiling(s), Kitchen Island, Open Floorplan, Walk-In Closet(s)
Heating Heat Pump, Heat Pump
Flooring Carpet, Tile, Wood
Fireplaces Type Vented, Porch, Propane
Fireplace true
Appliance Dishwasher, Disposal, Dryer, Electric Dryer Hookup, Microwave, Refrigerator, Washer
Exterior
Exterior Feature Deck, Fire Pit
Parking Type Carport - 2 Car
Building
Lot Description Long Range View, Mountain View, Paved, Sloped, Wooded, Views, Wooded, Year Round View
Building Description Stucco,Log,Wood Siding, 1.5 Story/Basement
Foundation Basement, Block
Sewer Septic Tank
Water Well
Architectural Style Cabin
Structure Type Stucco,Log,Wood Siding
New Construction false
Schools
Elementary Schools Jonathan Valley
Middle Schools Waynesville
High Schools Tuscola
Others
HOA Name Crystal Tree POA
Acceptable Financing Cash, Conventional
Listing Terms Cash, Conventional
Special Listing Condition None
Read Less Info
Want to know what your home might be worth? Contact us for a FREE valuation!

Our team is ready to help you sell your home for the highest possible price ASAP
© 2024 Listings courtesy of Canopy MLS as distributed by MLS GRID. All Rights Reserved.
Bought with Dawn Clayton • Beverly-Hanks, South







