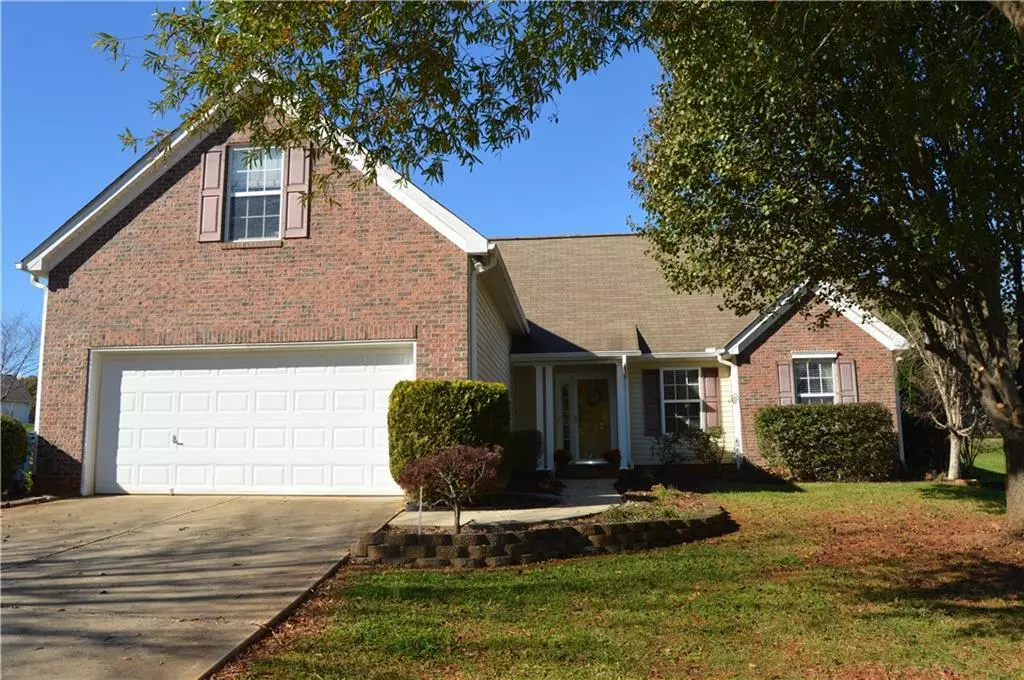$180,000
$184,900
2.7%For more information regarding the value of a property, please contact us for a free consultation.
3 Beds
2 Baths
1,455 SqFt
SOLD DATE : 01/11/2019
Key Details
Sold Price $180,000
Property Type Single Family Home
Sub Type Single Family Residence
Listing Status Sold
Purchase Type For Sale
Square Footage 1,455 sqft
Price per Sqft $123
Subdivision Pipers Ridge
MLS Listing ID 3453661
Sold Date 01/11/19
Style Ranch
Bedrooms 3
Full Baths 2
HOA Fees $5/ann
HOA Y/N 1
Year Built 2004
Lot Size 0.330 Acres
Acres 0.33
Lot Dimensions 56 x 186 x 107 x 176
Property Description
Located in the desirable Piper's Ridge community, this single level home offers a split bedroom floor-plan, open concept living and dining spaces and a bonus room over the garage. A warm and inviting main entry leads into the comfortable living room that features easy to maintain laminate flooring, a vaulted ceiling and gas-log fireplace. The well appointed eat-in kitchen offers granite counter-tops, breakfast bar and great storage space including ample overhead and under-counter cabinets and a pantry. The private master suite features a vaulted ceiling, walk-in closet and en-suite bathroom w/dual vanities, granite counter-tops, garden tub and separate shower. Two secondary bedrooms are located on the opposite side of the home convenient to a second full bathroom. Main lvl laundry closet. A bonus room over the garage offers additional 'flex' space. Large back deck w/pergola and planting beds overlook the spacious fenced-in backyard. Great location!
Location
State NC
County Catawba
Interior
Interior Features Garden Tub, Open Floorplan, Split Bedroom, Vaulted Ceiling, Walk-In Closet(s)
Heating Central
Flooring Carpet, Laminate, Tile
Fireplaces Type Gas Log, Living Room
Fireplace true
Appliance Ceiling Fan(s), Dishwasher, Microwave
Exterior
Exterior Feature Fence
Building
Lot Description Paved, Sloped
Building Description Vinyl Siding, 1 Story/F.R.O.G.
Foundation Slab
Sewer Public Sewer
Water Public
Architectural Style Ranch
Structure Type Vinyl Siding
New Construction false
Schools
Elementary Schools Shuford
Middle Schools Newton Conover
High Schools Newton Conover
Others
HOA Name Greg Huffman
Acceptable Financing Cash, Conventional, FHA, USDA Loan, VA Loan
Listing Terms Cash, Conventional, FHA, USDA Loan, VA Loan
Special Listing Condition None
Read Less Info
Want to know what your home might be worth? Contact us for a FREE valuation!

Our team is ready to help you sell your home for the highest possible price ASAP
© 2024 Listings courtesy of Canopy MLS as distributed by MLS GRID. All Rights Reserved.
Bought with Donna Austin • Coldwell Banker Boyd & Hassell






