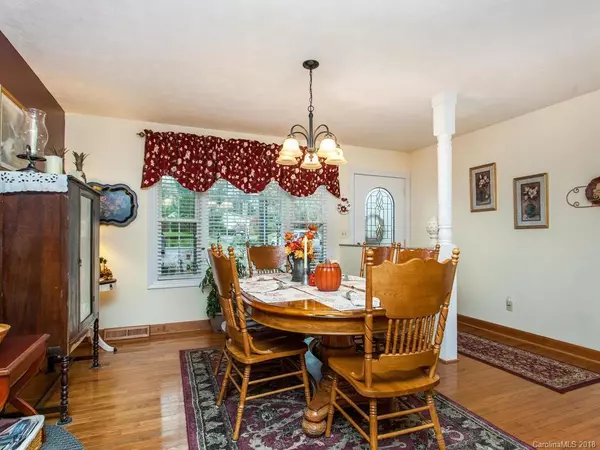$243,650
$245,900
0.9%For more information regarding the value of a property, please contact us for a free consultation.
3 Beds
2 Baths
1,400 SqFt
SOLD DATE : 04/16/2019
Key Details
Sold Price $243,650
Property Type Single Family Home
Sub Type Single Family Residence
Listing Status Sold
Purchase Type For Sale
Square Footage 1,400 sqft
Price per Sqft $174
Subdivision Willowbrook
MLS Listing ID 3453029
Sold Date 04/16/19
Style Ranch
Bedrooms 3
Full Baths 2
Year Built 1972
Lot Size 0.320 Acres
Acres 0.32
Lot Dimensions 90X150X95.47X150.96
Property Description
Storybook setting! From the moment you enter, you'll know you've come home. Take in the open site lines from the front door to the stacked stone fireplace w/gas logs. Entertain with ease as the open floor plan allows guest to freely move about from the open dining room to the living room featuring exposed beams. Prepare your favorite meals on the natural gas oven/range while the granite counters offer ample meal prep space. Marble flooring in newly remodeled guest bath and the master bath is right out of the pages of a magazine! Spacious 11.5X29 screened back porch with metal roof. Need a place to grill? The open deck is just the place while gazing out onto the fenced-in private back yard. The detached building offers a workshop on one side and a craft/office space on the other side. Cedar closet just off the oversized one car garage. Circular Driveway. Pay only county taxes! No Covenants or HOA dues! Transferable lifetime warranty on the new windows for a $100.00 fee.
Location
State NC
County Henderson
Interior
Interior Features Breakfast Bar, Cable Available, Open Floorplan, Vaulted Ceiling, Walk-In Closet(s)
Heating Heat Pump, Natural Gas
Flooring Carpet, Tile, Wood
Fireplaces Type Gas Log, Living Room
Fireplace true
Appliance Ceiling Fan(s), CO Detector, Dishwasher, Electric Dryer Hookup, Plumbed For Ice Maker, Microwave, Refrigerator
Exterior
Exterior Feature Deck, Fence, Workshop
Parking Type Attached Garage, Driveway, Garage - 1 Car, Garage Door Opener, Parking Space - 3
Building
Lot Description Level, Paved, Wooded
Building Description Wood Siding, 1 Story
Foundation Crawl Space
Sewer Septic Installed
Water Public
Architectural Style Ranch
Structure Type Wood Siding
New Construction false
Schools
Elementary Schools Sugarloaf
Middle Schools Flat Rock
High Schools East Henderson
Others
Acceptable Financing Cash, Conventional, FHA, USDA Loan, VA Loan
Listing Terms Cash, Conventional, FHA, USDA Loan, VA Loan
Special Listing Condition None
Read Less Info
Want to know what your home might be worth? Contact us for a FREE valuation!

Our team is ready to help you sell your home for the highest possible price ASAP
© 2024 Listings courtesy of Canopy MLS as distributed by MLS GRID. All Rights Reserved.
Bought with Karyn Spreeman • RE/MAX Four Seasons Realty







