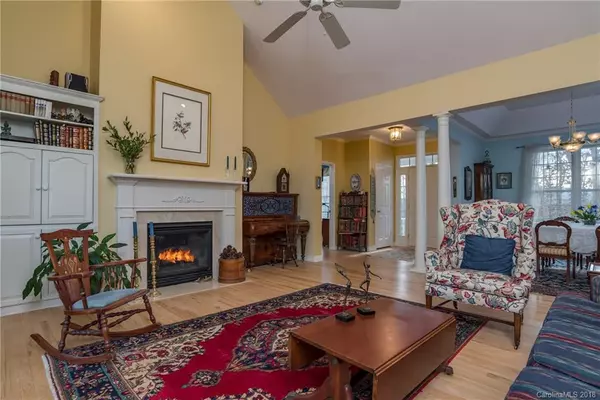$253,000
$275,000
8.0%For more information regarding the value of a property, please contact us for a free consultation.
3 Beds
2 Baths
1,845 SqFt
SOLD DATE : 12/17/2018
Key Details
Sold Price $253,000
Property Type Single Family Home
Sub Type Single Family Residence
Listing Status Sold
Purchase Type For Sale
Square Footage 1,845 sqft
Price per Sqft $137
Subdivision Lake Lanier
MLS Listing ID 3348552
Sold Date 12/17/18
Style Traditional
Bedrooms 3
Full Baths 2
Year Built 2004
Lot Size 0.800 Acres
Acres 0.8
Property Description
Winter mountain views: Architecturally designed and custom built, the facade of this 14-year-old home is handsomely reserved, resulting in a quite wow factor when entering for the first time. The 300+ sqft. already wired bonus room over the garage could be easily finished into an office or den for the growing family. The foyer, living room and dining room are open with the dining room defined by columns; and the living room by a high, vaulted ceiling features a fireplace and patio doors flanked by large windows. The cheerful kitchen incorporates a bright breakfast “room” with two walls-of-windows. All on the main level are the master bedroom, with a spacious ensuite; two bedrooms and another full bath plus a laundry-/mudroom. Including the bonus room, there is 2,145 sqft. of living area, plus the two-car garage. Lake Lanier is located between Landrum and Tryon with its shopping and restaurants. This property is easy to maintain and has lake access.
Location
State SC
County Greenville
Interior
Interior Features Attic Walk In, Garage Shop, Open Floorplan, Split Bedroom, Vaulted Ceiling, Walk-In Closet(s), Window Treatments
Heating Heat Pump, Heat Pump
Flooring Carpet, Tile, Wood
Fireplaces Type Vented, Living Room, Propane
Fireplace true
Appliance Ceiling Fan(s), Electric Cooktop, Dishwasher, Dryer, Microwave, Oven, Refrigerator, Washer
Exterior
Community Features Lake
Parking Type Attached Garage, Garage - 2 Car, Garage Door Opener, Parking Space - 3
Building
Lot Description Lake Access, Level, Paved, Sloped, Wooded, Winter View
Building Description Vinyl Siding, 1 Story
Foundation Crawl Space
Sewer Septic Tank
Water Public
Architectural Style Traditional
Structure Type Vinyl Siding
New Construction false
Schools
Elementary Schools Op Earl
Middle Schools Landrum
High Schools Landrum
Others
Acceptable Financing Cash, Conventional, VA Loan
Listing Terms Cash, Conventional, VA Loan
Special Listing Condition None
Read Less Info
Want to know what your home might be worth? Contact us for a FREE valuation!

Our team is ready to help you sell your home for the highest possible price ASAP
© 2024 Listings courtesy of Canopy MLS as distributed by MLS GRID. All Rights Reserved.
Bought with Libbie Johnson • Town and Country, Realtors







