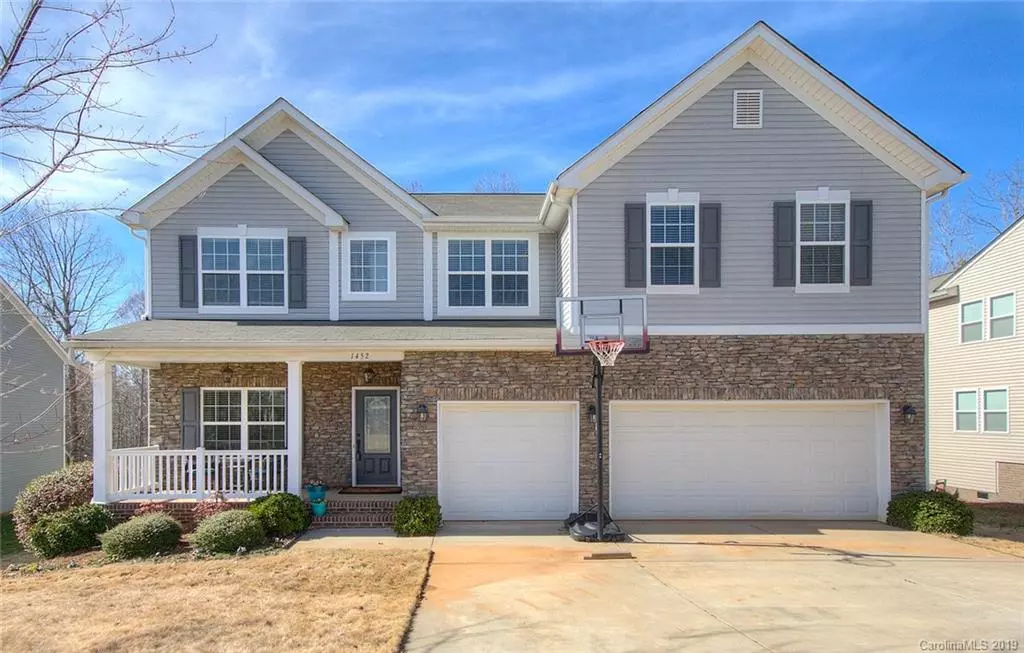$319,000
$320,000
0.3%For more information regarding the value of a property, please contact us for a free consultation.
5 Beds
3 Baths
3,001 SqFt
SOLD DATE : 06/07/2019
Key Details
Sold Price $319,000
Property Type Single Family Home
Sub Type Single Family Residence
Listing Status Sold
Purchase Type For Sale
Square Footage 3,001 sqft
Price per Sqft $106
Subdivision Mill Creek Falls
MLS Listing ID 3479187
Sold Date 06/07/19
Style Transitional
Bedrooms 5
Full Baths 3
HOA Fees $50/qua
HOA Y/N 1
Year Built 2013
Lot Size 0.290 Acres
Acres 0.29
Lot Dimensions 75x154x88x155
Property Description
Just Reduced! Your clients will love this very well maintained home with lots of bells & whistles! This home has a Guest Bedroom and Full Bathroom on the main level. Large Master Suite upstairs with granite counters, dual vanities, garden tub, walk-in shower and spacious closet. 3 additional bedrooms and full bath upstairs with a loft area, perfect for a kids room. Spacious main level living with hardwoods throughout (except guest room). Open floor plan offers Office/Dining Room, Chefs Kitchen with granite counter tops, large island, gas range and walk-in pantry. Kitchen overlooks Family Room and Fireplace. Large deck for entertaining opens to the wonderful, private, fenced yard with woods beyond fenceline. Front and rear yard irrigation system. Three car garage is perfect for your autos, as well as gardening tools. Your buyers will LOVE this home!
Location
State SC
County York
Interior
Interior Features Attic Stairs Pulldown, Garden Tub, Kitchen Island, Open Floorplan
Heating Central, Multizone A/C, Zoned
Flooring Carpet, Hardwood, Tile
Fireplaces Type Family Room
Fireplace true
Appliance Cable Prewire, Ceiling Fan(s), Dishwasher, Plumbed For Ice Maker, Microwave, Natural Gas
Exterior
Exterior Feature Deck, Fence, In-Ground Irrigation
Community Features Clubhouse, Playground, Pond, Pool, Tennis Court(s), Walking Trails
Building
Building Description Stone Veneer,Vinyl Siding, 2 Story
Foundation Brick/Mortar, Crawl Space
Sewer County Sewer
Water County Water
Architectural Style Transitional
Structure Type Stone Veneer,Vinyl Siding
New Construction false
Schools
Elementary Schools Oakridge
Middle Schools Oakridge
High Schools Clover
Others
HOA Name Cedar Management
Acceptable Financing Cash, Conventional, FHA, USDA Loan, VA Loan
Listing Terms Cash, Conventional, FHA, USDA Loan, VA Loan
Special Listing Condition None
Read Less Info
Want to know what your home might be worth? Contact us for a FREE valuation!

Our team is ready to help you sell your home for the highest possible price ASAP
© 2024 Listings courtesy of Canopy MLS as distributed by MLS GRID. All Rights Reserved.
Bought with Josh Boyd • Allen Tate Rock Hill







