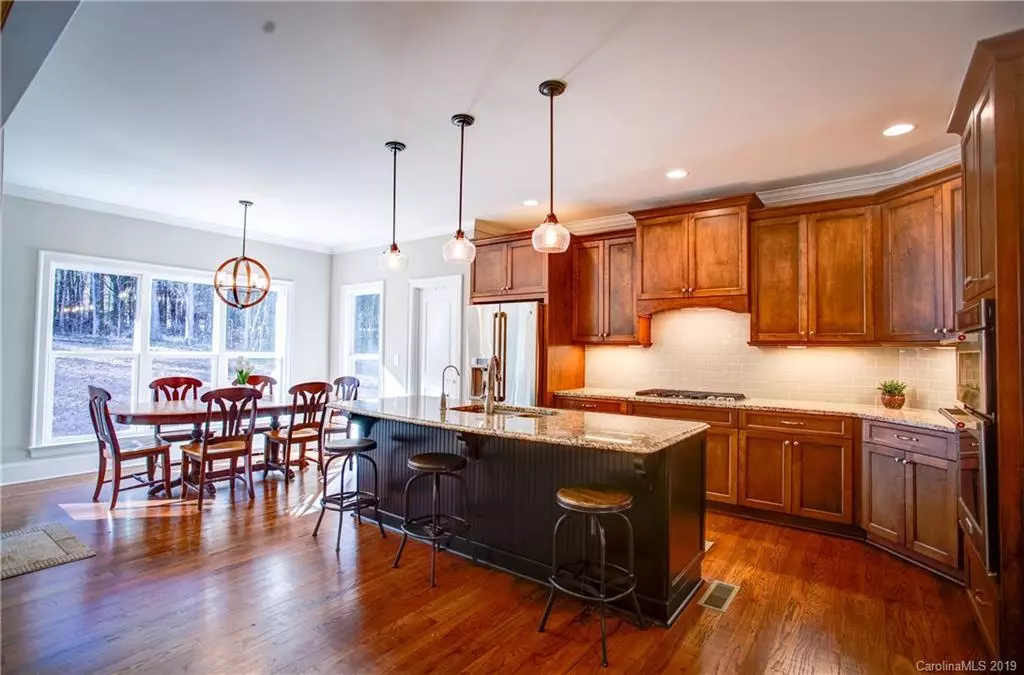$539,000
$539,900
0.2%For more information regarding the value of a property, please contact us for a free consultation.
4 Beds
4 Baths
3,195 SqFt
SOLD DATE : 01/27/2020
Key Details
Sold Price $539,000
Property Type Single Family Home
Sub Type Single Family Residence
Listing Status Sold
Purchase Type For Sale
Square Footage 3,195 sqft
Price per Sqft $168
Subdivision Cedarbrook Acres
MLS Listing ID 3440498
Sold Date 01/27/20
Style Traditional
Bedrooms 4
Full Baths 3
Half Baths 1
Year Built 2017
Lot Size 1.400 Acres
Acres 1.4
Property Description
Custom built estate located on 1.4 acres of wooded privacy. Spacious, southern front porch. Open foyer w/dedicated office space and formal dinning room. Living room with gas fireplace and floor to ceiling stone surround. The gourmet kitchen is any chef's dream! Granite, top of the line SS appliances & soft close cabinets. Owners suite on main floor boasts double vanity, whirlpool tub, separate shower and large walk-in closet. Upstairs is a guest suite with attached bath. 2 more bedrooms, a full bath and a bonus/media room complete the upstairs! Huge walk in attic provides extra storage. Owners spared no expense in the handpicked finishings! Custom light fixtures and soft close cabinets on all cabinetry. Custom whole house water system purifies all water throughout the house and offers pH balanced drinking water. Do not miss this incredible home! Beautiful secluded lot with all the convenience of location: 15 mins to Davidson, 25 mins from Birkdale Village and 30 mins to Uptown.
Location
State NC
County Cabarrus
Interior
Interior Features Attic Finished, Attic Walk In, Breakfast Bar, Cable Available, Kitchen Island, Open Floorplan, Pantry, Tray Ceiling, Walk-In Closet(s), Walk-In Pantry, Whirlpool
Heating Central
Flooring Carpet, Tile, Wood
Fireplaces Type Gas Log, Vented, Great Room, Propane
Fireplace true
Appliance Cable Prewire, Ceiling Fan(s), CO Detector, Convection Oven, Gas Cooktop, Dishwasher, Disposal, Down Draft, Electric Dryer Hookup, Plumbed For Ice Maker, Microwave, Network Ready, Oven, Propane Cooktop, Security System, Self Cleaning Oven
Exterior
Roof Type Shingle
Parking Type Attached Garage, Driveway, Garage - 2 Car, Garage Door Opener
Building
Lot Description Private, Wooded, Views, Wooded
Building Description Hardboard Siding,Stone, 2 Story
Foundation Crawl Space
Builder Name Lakemist Homes
Sewer Septic Installed
Water Filtration System, Water Softener System, Well
Architectural Style Traditional
Structure Type Hardboard Siding,Stone
New Construction false
Schools
Elementary Schools Charles E. Boger
Middle Schools Harrisrd
High Schools Cox Mill
Others
Acceptable Financing Cash, Conventional, VA Loan
Listing Terms Cash, Conventional, VA Loan
Special Listing Condition None
Read Less Info
Want to know what your home might be worth? Contact us for a FREE valuation!

Our team is ready to help you sell your home for the highest possible price ASAP
© 2024 Listings courtesy of Canopy MLS as distributed by MLS GRID. All Rights Reserved.
Bought with Maggie Laskowski • Keller Williams University City







