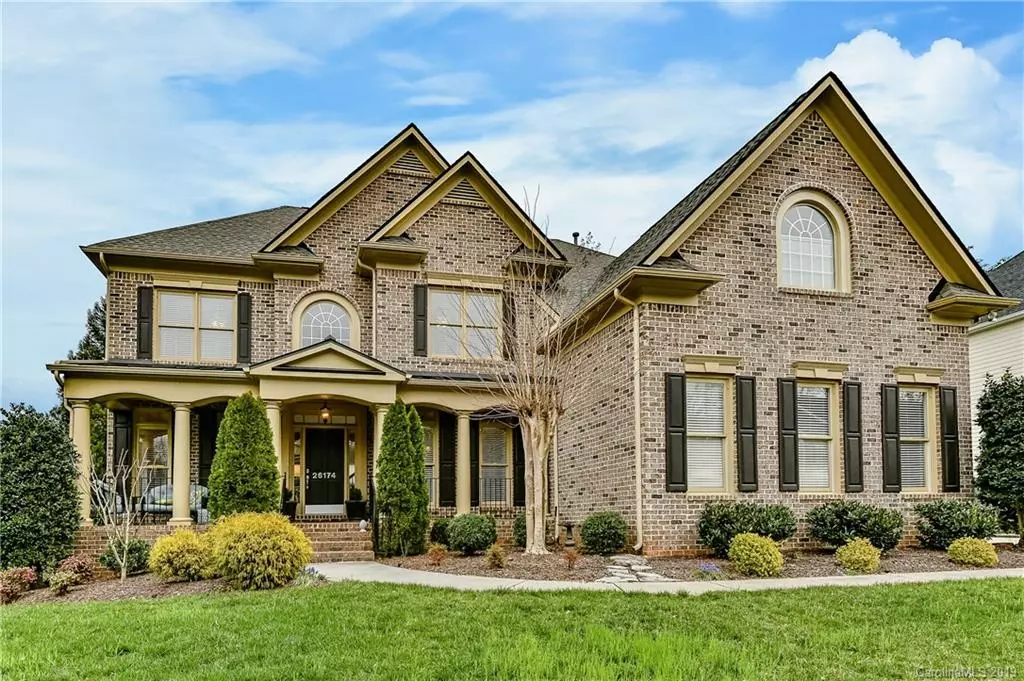$499,000
$499,900
0.2%For more information regarding the value of a property, please contact us for a free consultation.
5 Beds
4 Baths
3,527 SqFt
SOLD DATE : 06/07/2019
Key Details
Sold Price $499,000
Property Type Single Family Home
Sub Type Single Family Residence
Listing Status Sold
Purchase Type For Sale
Square Footage 3,527 sqft
Price per Sqft $141
Subdivision Bridgehampton
MLS Listing ID 3479782
Sold Date 06/07/19
Style Transitional
Bedrooms 5
Full Baths 4
HOA Fees $91/qua
HOA Y/N 1
Year Built 2005
Lot Size 0.300 Acres
Acres 0.3
Property Description
Clean and bright, updated 5BR/4BA home in highly sought-after Bridgehampton offers elegant design appeal & comfortable-living functionality. The windows of the double-story Great Room infuse the upper & lower spaces with gorgeous natural light. Smooth-lined elements like archways, tray ceilings, & custom built-ins are complemented by a neutral color palette throughout. In the modern white Kitchen, you'll discover more updates to love, like granite countertops & bar, s/s apps, & herringbone tile backsplash. This home's layout is an intelligent mix of private & common spaces, allowing everyone to have WHAT they want WHEN they want it. Retreat to your Master BR suite, to the patio for music, or sit fireside w/ a good book. You'll have a ton of great storage on the third level, but it can also be finished to add even MORE value to an already exceptional property. Active neighborhood & amenities: clubhouse, fitness, pool, tennis/b-ball/volleyball courts, soccer field, & walking trails.
Location
State SC
County Lancaster
Interior
Interior Features Built Ins, Cable Available, Garden Tub, Open Floorplan, Pantry, Tray Ceiling, Walk-In Closet(s)
Heating Central
Flooring Carpet, Tile, Wood
Fireplaces Type Great Room
Fireplace true
Appliance Cable Prewire, Ceiling Fan(s), Gas Cooktop, Dishwasher, Disposal, Microwave, Oven
Exterior
Exterior Feature In-Ground Irrigation
Community Features Clubhouse, Fitness Center, Playground, Pool, Recreation Area, Sidewalks, Tennis Court(s), Walking Trails
Parking Type Attached Garage, Garage - 3 Car, Parking Space - 4+, Side Load Garage
Building
Building Description Fiber Cement, 3 Story
Foundation Crawl Space
Builder Name John Wieland
Sewer Public Sewer
Water Public
Architectural Style Transitional
Structure Type Fiber Cement
New Construction false
Schools
Elementary Schools Harrisburg
Middle Schools Indian Land
High Schools Indian Land
Others
HOA Name Kuester
Acceptable Financing Cash, Conventional
Listing Terms Cash, Conventional
Special Listing Condition None
Read Less Info
Want to know what your home might be worth? Contact us for a FREE valuation!

Our team is ready to help you sell your home for the highest possible price ASAP
© 2024 Listings courtesy of Canopy MLS as distributed by MLS GRID. All Rights Reserved.
Bought with Sean Sowers • Giving Tree Realty







