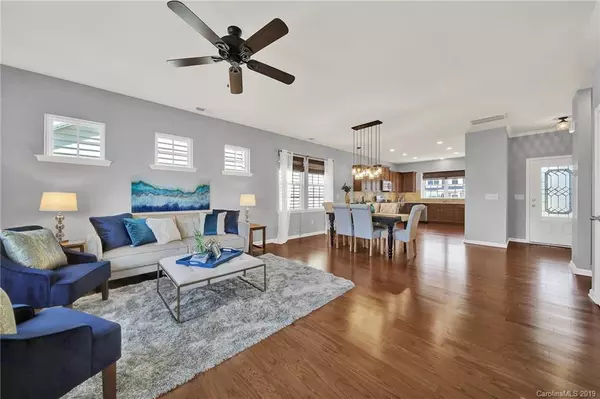$305,000
$310,000
1.6%For more information regarding the value of a property, please contact us for a free consultation.
4 Beds
3 Baths
2,362 SqFt
SOLD DATE : 05/10/2019
Key Details
Sold Price $305,000
Property Type Single Family Home
Sub Type Single Family Residence
Listing Status Sold
Purchase Type For Sale
Square Footage 2,362 sqft
Price per Sqft $129
Subdivision Waterside At The Catawba
MLS Listing ID 3489068
Sold Date 05/10/19
Style Traditional
Bedrooms 4
Full Baths 3
HOA Fees $100/qua
HOA Y/N 1
Year Built 2016
Lot Size 6,534 Sqft
Acres 0.15
Property Description
This beautiful Fort Mill home in Waterside at the Catawba has everything you could want or need. The home features an open floor plan with hardwood floors throughout the main level. The kitchen has gorgeous granite countertops, stone backsplash, gas range and under-cabinet lighting. The main level also features a guest bedroom and full bathroom. Upstairs there is a loft that can be used in whatever way suits your needs best, whether it be an office space, TV room or play space! Master bedroom has giant walk-in closet while master bathroom boasts a garden tub with separate shower. The oversized deck and fully fenced-in yard are perfect for entertaining while not backing up directly to neighbors! Waterside at the Catawba is a great neighborhood that offers a clubhouse, playground, pool, tennis courts and walking trails that lead down to the Catawba river. Come see this gorgeous home and make it yours!
Location
State SC
County York
Interior
Interior Features Attic Stairs Pulldown, Garden Tub, Open Floorplan, Pantry, Walk-In Closet(s), Window Treatments
Heating Central, Gas Water Heater, Heat Pump
Flooring Carpet, Tile, Wood
Fireplaces Type Gas Log, Living Room
Fireplace true
Appliance Cable Prewire, Ceiling Fan(s), CO Detector, Dishwasher, Disposal, Electric Dryer Hookup, Plumbed For Ice Maker, Microwave, Security System
Exterior
Exterior Feature Deck, Fence
Community Features Clubhouse, Playground, Pool, Recreation Area, Sidewalks, Street Lights, Tennis Court(s)
Parking Type Attached Garage, Driveway, Garage - 2 Car, Garage Door Opener
Building
Building Description Vinyl Siding, 2 Story
Foundation Crawl Space
Builder Name Lennar
Sewer Public Sewer
Water Public
Architectural Style Traditional
Structure Type Vinyl Siding
New Construction false
Schools
Elementary Schools Dobys Bridge
Middle Schools Banks Trail
High Schools Nation Ford
Others
HOA Name Braesael Mgmt
Acceptable Financing Cash, Conventional, FHA, VA Loan
Listing Terms Cash, Conventional, FHA, VA Loan
Special Listing Condition None
Read Less Info
Want to know what your home might be worth? Contact us for a FREE valuation!

Our team is ready to help you sell your home for the highest possible price ASAP
© 2024 Listings courtesy of Canopy MLS as distributed by MLS GRID. All Rights Reserved.
Bought with Monte Grandon • Wilkinson ERA Real Estate







