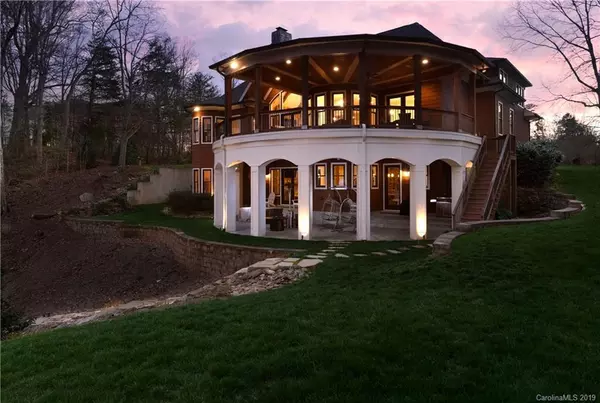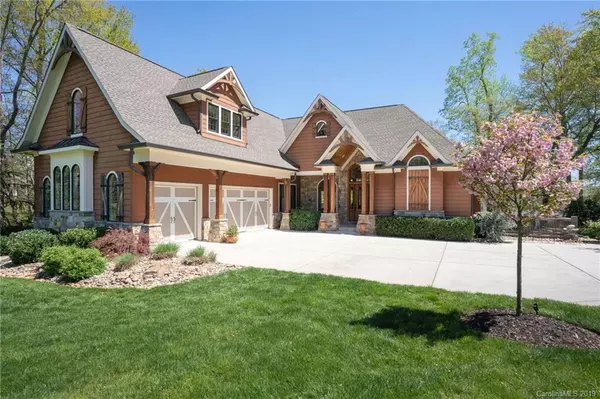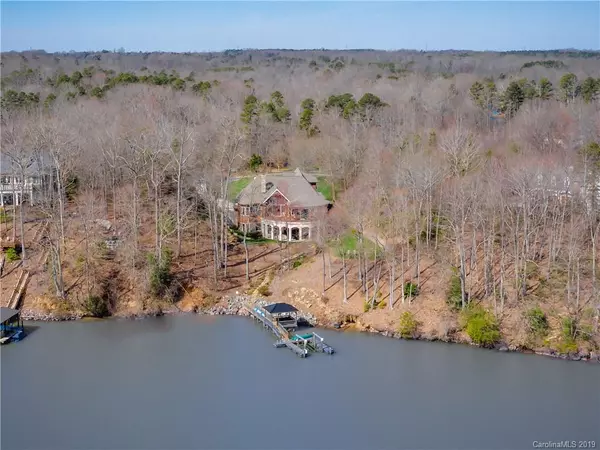$1,275,000
$1,399,000
8.9%For more information regarding the value of a property, please contact us for a free consultation.
4 Beds
6 Baths
5,997 SqFt
SOLD DATE : 06/07/2019
Key Details
Sold Price $1,275,000
Property Type Single Family Home
Sub Type Single Family Residence
Listing Status Sold
Purchase Type For Sale
Square Footage 5,997 sqft
Price per Sqft $212
Subdivision Astoria
MLS Listing ID 3485047
Sold Date 06/07/19
Style Arts and Crafts
Bedrooms 4
Full Baths 4
Half Baths 2
HOA Fees $93/ann
HOA Y/N 1
Year Built 2012
Lot Size 0.990 Acres
Acres 0.99
Lot Dimensions 120'WF
Property Description
Distinctive Craftsman Style Waterfront home that captures breathtaking Main Channel Views! This newer construction home showcases the handmade details typical of the style w/ an updated bright & airy design. Handmade wood beams artfully accent the great room which opens to an unforgettable kitchen w/custom white cabinets, prep island & breakfast bar. The roomy master & is adjoined by an over the top bath w/ huge walk in shower. The main level is also home to a second BR w/ FB. The bonus room makes a great home office. The LL offers 11' ceilings & is ideal for entertaining. The kitchenette opens to a 2nd dining & great room. You will adore the media room & the special wine room w/ sitting area. This level also offers 2 very roomy bedrooms & 2 full baths. The outdoor space does not disappoint as there is 1900 sq. ft. of covered porch & patio area. The large lot also features a level area that overlooks the lighted path to the lake & your private dock w/gazebo! Outstanding gated community
Location
State NC
County Catawba
Body of Water Lake Norman
Interior
Interior Features Attic Walk In, Breakfast Bar, Built Ins, Garden Tub, Kitchen Island, Open Floorplan, Sauna, Split Bedroom, Tray Ceiling, Walk-In Closet(s)
Heating Heat Pump, Heat Pump
Flooring Carpet, Laminate, Tile, Wood
Fireplaces Type Family Room, Great Room, Wood Burning
Fireplace true
Appliance Cable Prewire, Ceiling Fan(s), CO Detector, Gas Cooktop, Dishwasher, Electric Dryer Hookup, Plumbed For Ice Maker, Refrigerator, Wall Oven
Exterior
Exterior Feature Deck, In-Ground Irrigation
Community Features Gated, Recreation Area, Street Lights
Parking Type Attached Garage, Garage - 3 Car
Building
Lot Description Cul-De-Sac, Water View, Waterfront
Building Description Fiber Cement,Stone, 1 Story/Basement/F.R.O.G.
Foundation Basement Fully Finished
Sewer Septic Installed
Water Well
Architectural Style Arts and Crafts
Structure Type Fiber Cement,Stone
New Construction false
Schools
Elementary Schools Catawba
Middle Schools Mill Creek
High Schools Bandys
Others
Acceptable Financing Cash, Conventional
Listing Terms Cash, Conventional
Special Listing Condition None
Read Less Info
Want to know what your home might be worth? Contact us for a FREE valuation!

Our team is ready to help you sell your home for the highest possible price ASAP
© 2024 Listings courtesy of Canopy MLS as distributed by MLS GRID. All Rights Reserved.
Bought with Chris Sheridan • RE/MAX Executive







