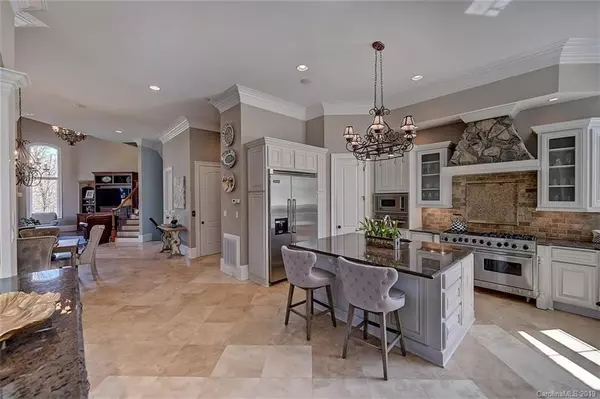$1,675,000
$1,795,000
6.7%For more information regarding the value of a property, please contact us for a free consultation.
6 Beds
8 Baths
10,528 SqFt
SOLD DATE : 06/28/2019
Key Details
Sold Price $1,675,000
Property Type Single Family Home
Sub Type Single Family Residence
Listing Status Sold
Purchase Type For Sale
Square Footage 10,528 sqft
Price per Sqft $159
Subdivision Providence Downs South
MLS Listing ID 3492870
Sold Date 06/28/19
Style Transitional
Bedrooms 6
Full Baths 6
Half Baths 2
HOA Fees $154/ann
HOA Y/N 1
Year Built 2006
Lot Size 0.669 Acres
Acres 0.669
Property Description
AMAZING opportunity to own a ONE-OF-A-KIND home in Providence Downs South. You will absolutely LOVE this UNIQUE and CUSTOM FLOOR PLAN! A truly MUST SEE! Just under 11,000 sq ft of luxury, useable space! ENTERTAINER'S DREAM W/open concept floor plan that joins all of the first floor living spaces; 2 story great room w/double-sided FP to breakfast area, dining, kitchen w/large island & lots of storage, & 2 story family room w/floor to ceiling FP & soaring ceilings. 6 ensuite bedrooms each w/unique spaces and features. A MUST HAVE lower level or second living quarters w/family room, kitchen, billiards, custom theater, exercise, & bedroom. Outdoor oasis features a covered terrace w/ fireplace & grill, oversized pool w/ 12 person spa & waterfall, sun shelf, and large flagstone deck. Too many features to list. Please see attachments in MLS for all features. Gated community w/ resort style amenities: tennis, basketball, sand volley ball, playground, pavilion, pool w/lazy river & slide!
Location
State NC
County Union
Interior
Interior Features Breakfast Bar, Built Ins, Cathedral Ceiling(s), Elevator, Garden Tub, Kitchen Island, Open Floorplan, Pantry, Tray Ceiling, Vaulted Ceiling, Walk-In Closet(s), Walk-In Pantry, Wet Bar
Heating Central, Multizone A/C, Zoned
Flooring Carpet, Marble, Stone, Wood
Fireplaces Type Family Room, Gas Log, Great Room, Master Bedroom, See Through, Wood Burning, Other
Fireplace true
Appliance Cable Prewire, Ceiling Fan(s), Central Vacuum, Convection Oven, Gas Cooktop, Dishwasher, Disposal, Plumbed For Ice Maker, Microwave, Natural Gas, Self Cleaning Oven, Wall Oven, Warming Drawer
Exterior
Exterior Feature Elevator, Fence, Hot Tub, Outdoor Fireplace, In Ground Pool
Community Features Clubhouse, Fitness Center, Gated, Playground, Pond, Outdoor Pool, Recreation Area, Sidewalks, Street Lights, Tennis Court(s)
Roof Type Shingle
Parking Type Attached Garage, Garage - 3 Car
Building
Lot Description Private, Sloped
Building Description Stone, 2 Story/Basement
Foundation Basement Fully Finished
Sewer County Sewer
Water County Water
Architectural Style Transitional
Structure Type Stone
New Construction false
Schools
Elementary Schools Marvin
Middle Schools Marvin Ridge
High Schools Marvin Ridge
Others
HOA Name First Services Residential
Acceptable Financing Conventional
Listing Terms Conventional
Special Listing Condition None
Read Less Info
Want to know what your home might be worth? Contact us for a FREE valuation!

Our team is ready to help you sell your home for the highest possible price ASAP
© 2024 Listings courtesy of Canopy MLS as distributed by MLS GRID. All Rights Reserved.
Bought with Sally May • Keller Williams Fort Mill







