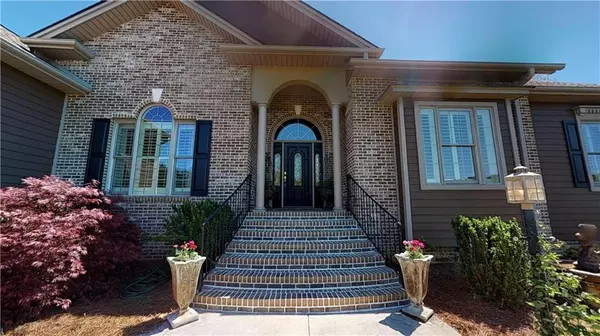$540,000
$549,000
1.6%For more information regarding the value of a property, please contact us for a free consultation.
3 Beds
4 Baths
4,741 SqFt
SOLD DATE : 07/30/2019
Key Details
Sold Price $540,000
Property Type Single Family Home
Sub Type Single Family Residence
Listing Status Sold
Purchase Type For Sale
Square Footage 4,741 sqft
Price per Sqft $113
Subdivision River Bend
MLS Listing ID 3497784
Sold Date 07/30/19
Bedrooms 3
Full Baths 3
Half Baths 1
HOA Fees $30/qua
HOA Y/N 1
Year Built 2002
Lot Size 0.670 Acres
Acres 0.67
Property Description
Welcome to your dream home! Impressive, immaculate and impeccable are just a few words to describe this custom home in lake front community. The attention to detail is top notch. Main level living floor plan that has so many upgrades. The beautifully landscaped back yard is captivating w/ a stacked stone fish pond w/ a waterfall feature. You will want to spend time here relaxing and entertaining on the beautiful, private patio with built-in grill area. Gorgeous gourmet kitchen with abundant cabinetry, counter tops, desk area, buffet bar, high end appliances & over sized pantry. Enjoy your morning coffee or evening wine in the cozy sunroom with built-in custom bar. The master suite is incredible, has a stunning bath, private sitting area, custom walk-in closet. Two other bedrooms on main floor share a Jack & Jill bath. The newly finished walk-out basement is incredible w/stunning, expensive built-ins, fireplace, workout room, new bath w/ tiled shower, media room, game room.
Location
State NC
County Caldwell
Body of Water Lake Hickory
Interior
Interior Features Breakfast Bar, Built Ins, Cable Available, Cathedral Ceiling(s), Garage Shop, Kitchen Island, Open Floorplan, Pantry, Tray Ceiling, Walk-In Closet(s), Wet Bar, Window Treatments, Other
Heating Central
Flooring Marble, Tile, Wood
Fireplaces Type Family Room, Great Room, Gas
Fireplace true
Appliance Ceiling Fan(s), Gas Cooktop, Dishwasher, Disposal, Microwave, Refrigerator, Self Cleaning Oven, Wall Oven
Exterior
Exterior Feature Gas Grill, In-Ground Irrigation, Underground Power Lines
Community Features Lake, Street Lights, Other
Roof Type Shingle
Parking Type Attached Garage, Garage - 2 Car
Building
Lot Description Lake Access, Wooded
Building Description Hardboard Siding,Wood Siding, 1 Story Basement
Foundation Basement
Sewer Public Sewer
Water Public
Structure Type Hardboard Siding,Wood Siding
New Construction false
Schools
Elementary Schools Granite Falls
Middle Schools Granite Falls
High Schools South Caldwell
Others
Special Listing Condition None
Read Less Info
Want to know what your home might be worth? Contact us for a FREE valuation!

Our team is ready to help you sell your home for the highest possible price ASAP
© 2024 Listings courtesy of Canopy MLS as distributed by MLS GRID. All Rights Reserved.
Bought with Saralyn Maiella • Huffman Realty Group, LLC







