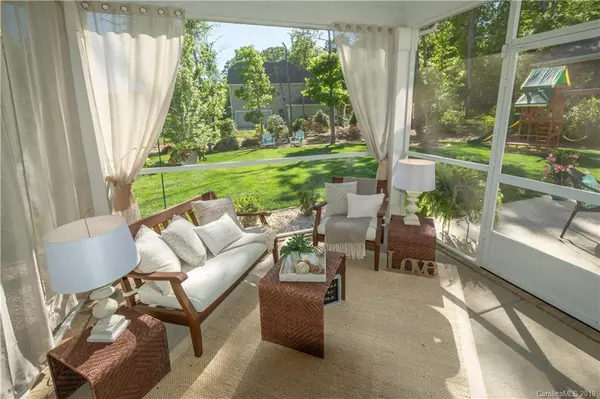$400,000
$398,900
0.3%For more information regarding the value of a property, please contact us for a free consultation.
5 Beds
3 Baths
3,182 SqFt
SOLD DATE : 05/31/2019
Key Details
Sold Price $400,000
Property Type Single Family Home
Sub Type Single Family Residence
Listing Status Sold
Purchase Type For Sale
Square Footage 3,182 sqft
Price per Sqft $125
Subdivision Crismark
MLS Listing ID 3497363
Sold Date 05/31/19
Style Charleston
Bedrooms 5
Full Baths 3
Construction Status Completed
HOA Fees $17
HOA Y/N 1
Abv Grd Liv Area 3,182
Year Built 2012
Lot Size 0.350 Acres
Acres 0.35
Lot Dimensions 92x158x88x163
Property Description
Gorgeous Charleston style home featuring stylish and functional outdoor living spaces! Plenty of room for family and guests in any of the five bedrooms AND bonus room! Long flat driveway leads to side load garage for plenty of privacy and ample room for multiple vehicles. Oversized island sits right in the heart of the kitchen, which opens to the breakfast room and main gathering area. Custom built-ins frame the gas fireplace. Spacious family room can host a variety of seating options to flatter any design. Upstairs is the conveniently located laundry room. An actual room, not a closet! Large enough to store all your household maintenance items and then some! Master suite offers a private entrance to the upper balcony. An Owner's oasis! Escape with your morning coffee, or retreat with your evening nightcap! Neighborhood is filled with amenities. Low Union county taxes and sought after schools. You can have it all, just minutes from 485 and all that Charlotte has to offer!
Location
State NC
County Union
Zoning Res
Rooms
Main Level Bedrooms 1
Interior
Interior Features Attic Stairs Pulldown, Built-in Features, Garden Tub, Kitchen Island, Open Floorplan, Pantry, Walk-In Closet(s)
Heating Central, Forced Air, Natural Gas
Cooling Attic Fan
Flooring Carpet, Tile, Vinyl, Wood
Fireplaces Type Family Room, Gas Log
Fireplace true
Appliance Dishwasher, Gas Oven, Gas Range, Gas Water Heater, Microwave, Plumbed For Ice Maker, Self Cleaning Oven
Exterior
Exterior Feature In-Ground Irrigation
Garage Spaces 2.0
Fence Fenced
Community Features Clubhouse, Outdoor Pool, Playground, Sidewalks, Street Lights, Tennis Court(s), Walking Trails
Utilities Available Cable Available
Roof Type Composition
Parking Type Driveway, Attached Garage, Garage Faces Side, Keypad Entry, Parking Space(s)
Garage true
Building
Lot Description Corner Lot, Cul-De-Sac, Level, Wooded
Foundation Slab
Builder Name Bonterra
Sewer Public Sewer
Water City
Architectural Style Charleston
Level or Stories Two
Structure Type Hardboard Siding
New Construction false
Construction Status Completed
Schools
Elementary Schools Hemby Bridge
Middle Schools Porter Ridge
High Schools Porter Ridge
Others
HOA Name Henderson Properties
Acceptable Financing Cash, Conventional, FHA, VA Loan
Listing Terms Cash, Conventional, FHA, VA Loan
Special Listing Condition None
Read Less Info
Want to know what your home might be worth? Contact us for a FREE valuation!

Our team is ready to help you sell your home for the highest possible price ASAP
© 2024 Listings courtesy of Canopy MLS as distributed by MLS GRID. All Rights Reserved.
Bought with Joel Bennett • Helen Adams Realty







