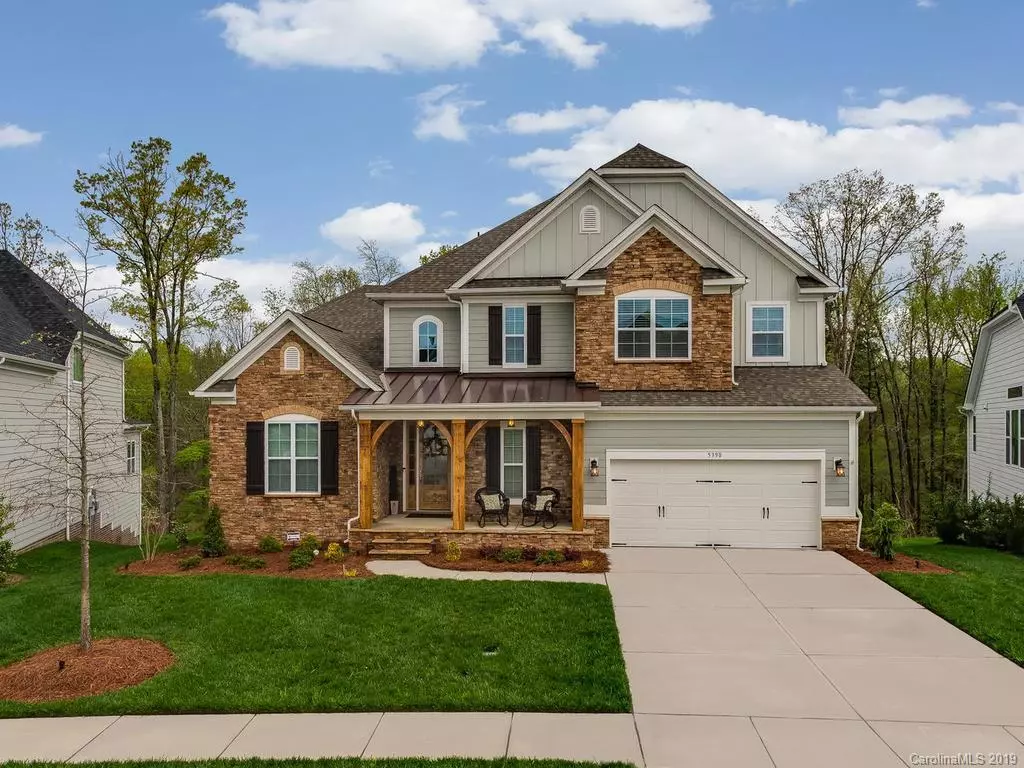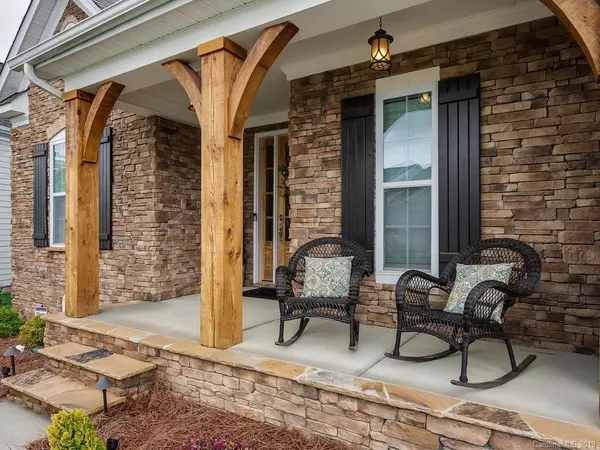$595,000
$599,900
0.8%For more information regarding the value of a property, please contact us for a free consultation.
5 Beds
5 Baths
4,462 SqFt
SOLD DATE : 05/29/2019
Key Details
Sold Price $595,000
Property Type Single Family Home
Sub Type Single Family Residence
Listing Status Sold
Purchase Type For Sale
Square Footage 4,462 sqft
Price per Sqft $133
Subdivision Habersham
MLS Listing ID 3499636
Sold Date 05/29/19
Style Transitional
Bedrooms 5
Full Baths 4
Half Baths 1
HOA Fees $70/ann
HOA Y/N 1
Year Built 2016
Lot Size 9,147 Sqft
Acres 0.21
Lot Dimensions .21
Property Description
Elegant 5BR/4.5BA, 4462 sq. ft. home in the sought after community of Habersham! This home is right out of the pages of Better Homes and Gardens magazine. Features hardwood floors on the entire first level, great custom touches with tons of natural light. Gourmet kitchen w/ a plethora of cabinetry, granite countertops, oversized entertaining island. Expansive laundry & mud room. Well-appointed Master bath w/ dual vanities & soaking tub and two master closets. Additional secondary bedroom on main level with full bathroom connected. Second level has 3 bedrooms, sizable rec. room and 2 full bathrooms. Finished walk-out basement w/ large leisure room, game area, powder room, and unfinished storage. Incredible fenced backyard on large lot that backs to woods! Enjoy the outdoors in the large back screened porch! Live the southern dream in this meticulously kept home!
Location
State SC
County York
Interior
Interior Features Attic Stairs Pulldown, Built Ins, Garden Tub, Kitchen Island, Open Floorplan, Pantry, Walk-In Closet(s), Window Treatments
Heating Central
Flooring Carpet, Hardwood, Tile
Fireplaces Type Great Room
Fireplace true
Appliance Cable Prewire, Ceiling Fan(s), Gas Cooktop, Disposal, Plumbed For Ice Maker, Microwave, Natural Gas, Network Ready, Security System, Self Cleaning Oven, Wall Oven
Exterior
Exterior Feature Fence, In-Ground Irrigation
Community Features Clubhouse, Playground, Pond, Pool, Recreation Area, Sidewalks, Street Lights
Parking Type Attached Garage, Driveway, Garage - 2 Car, Garage Door Opener
Building
Lot Description Wooded
Building Description Hardboard Siding,Stone Veneer, 2 Story/Basement
Foundation Basement Partially Finished
Sewer County Sewer
Water County Water
Architectural Style Transitional
Structure Type Hardboard Siding,Stone Veneer
New Construction false
Schools
Elementary Schools Pleasant Knoll
Middle Schools Pleasant Knoll
High Schools Fort Mill
Others
HOA Name Cusick Community Mgmt
Acceptable Financing Cash, Conventional, VA Loan
Listing Terms Cash, Conventional, VA Loan
Special Listing Condition None
Read Less Info
Want to know what your home might be worth? Contact us for a FREE valuation!

Our team is ready to help you sell your home for the highest possible price ASAP
© 2024 Listings courtesy of Canopy MLS as distributed by MLS GRID. All Rights Reserved.
Bought with Lyn Palmer • Terra Vista Realty







