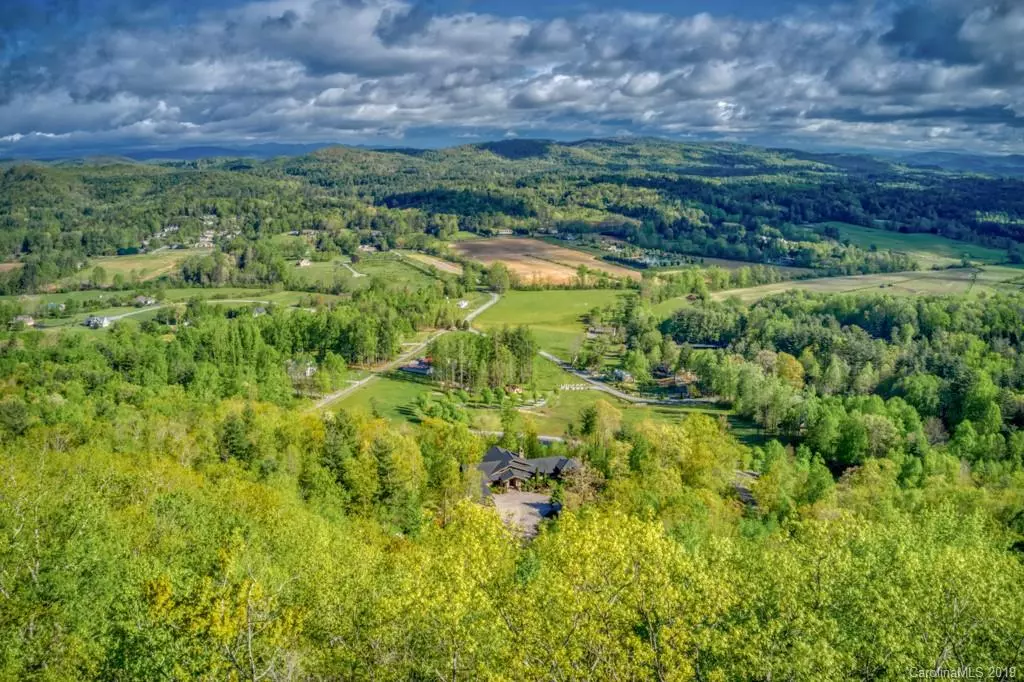$1,900,000
$1,995,000
4.8%For more information regarding the value of a property, please contact us for a free consultation.
3 Beds
7 Baths
7,042 SqFt
SOLD DATE : 09/05/2019
Key Details
Sold Price $1,900,000
Property Type Single Family Home
Sub Type Single Family Residence
Listing Status Sold
Purchase Type For Sale
Square Footage 7,042 sqft
Price per Sqft $269
MLS Listing ID 3501045
Sold Date 09/05/19
Style Arts and Crafts
Bedrooms 3
Full Baths 5
Half Baths 2
Year Built 2007
Lot Size 47.520 Acres
Acres 47.52
Property Description
Quality never goes out of style, so look no further than Stonewood, an exquisite, custom designed mountain home by renowned architect Wayland Shamburger. Nestled into the side of Pinnacle mountain, the 7,000 sf home of exceptional quality and craftsmanship offers both privacy and stunning views just a short distance from downtown. The style is informal, but cultured, blending a variety of materials, including oak, cedar and walnut, stone and a roof made entirely of copper. Hand carved wood beams, open living areas, high ceilings, 8’ doors, and stone fireplaces throughout. Entertain family and friends in a kitchen that would delight any chef and encourage conversation and participation. For that matter, the entire home invites entertainment. Enjoy mountain views, cool breezes, swimming or fishing in the spring fed pond, or hiking the surrounding trails. For the equestrian, a 4-stall Morton barn with wash stall, tack and feed rooms. Complete with a smart home system.
Location
State NC
County Henderson
Interior
Interior Features Cathedral Ceiling(s), Elevator, Kitchen Island, Open Floorplan, Pantry
Heating Central, Heat Pump, Heat Pump, Propane
Flooring Tile, Wood
Fireplaces Type Family Room, Great Room, Living Room, Wood Burning
Fireplace true
Appliance Gas Cooktop, Dishwasher, Double Oven, Dryer, Generator, Microwave, Refrigerator, Security System, Surround Sound, Washer, Other
Exterior
Exterior Feature Barn(s), Equestrian Facilities, Fence, Stable, Underground Power Lines
Roof Type Metal
Parking Type Driveway, Garage - 3 Car
Building
Lot Description Level, Long Range View, Mountain View, Pond/Lake, Private, Sloped, Steep Slope
Building Description Cedar,Metal Siding,Stone,Stone Veneer,Wood Siding, 1 Story Basement
Foundation Slab, Crawl Space, Slab
Sewer Septic Installed
Water Well
Architectural Style Arts and Crafts
Structure Type Cedar,Metal Siding,Stone,Stone Veneer,Wood Siding
New Construction false
Schools
Elementary Schools Atkinson
Middle Schools Flat Rock
High Schools East Henderson
Others
Acceptable Financing Cash, Conventional
Listing Terms Cash, Conventional
Special Listing Condition None
Read Less Info
Want to know what your home might be worth? Contact us for a FREE valuation!

Our team is ready to help you sell your home for the highest possible price ASAP
© 2024 Listings courtesy of Canopy MLS as distributed by MLS GRID. All Rights Reserved.
Bought with Kina Kilpatrick • Beverly Hanks & Assoc. Hendersonville







