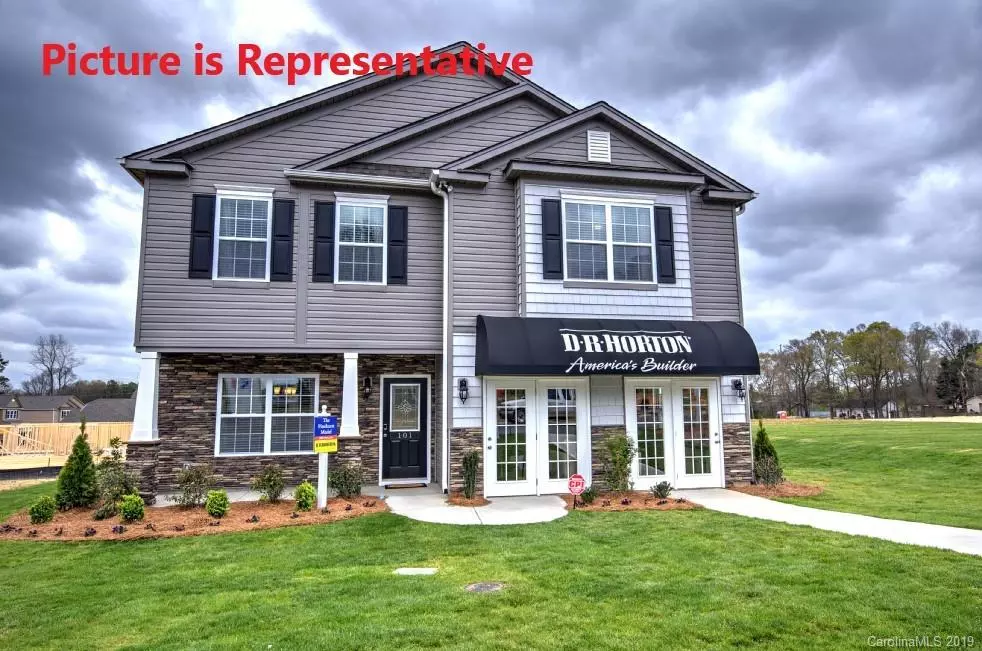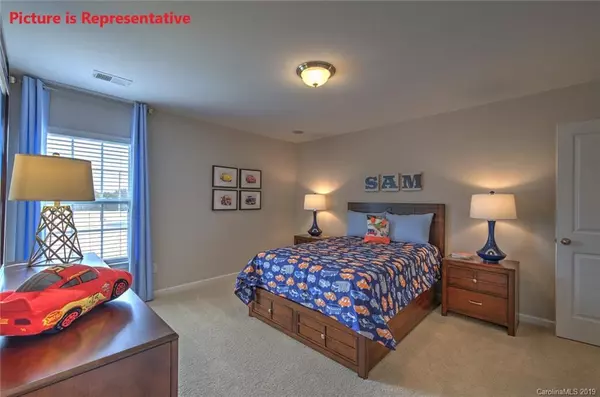$257,060
$257,060
For more information regarding the value of a property, please contact us for a free consultation.
4 Beds
3 Baths
2,207 SqFt
SOLD DATE : 11/27/2019
Key Details
Sold Price $257,060
Property Type Single Family Home
Sub Type Single Family Residence
Listing Status Sold
Purchase Type For Sale
Square Footage 2,207 sqft
Price per Sqft $116
Subdivision Highland Park West
MLS Listing ID 3462571
Sold Date 11/27/19
Bedrooms 4
Full Baths 2
Half Baths 1
HOA Fees $41/ann
HOA Y/N 1
Year Built 2019
Lot Size 8,015 Sqft
Acres 0.184
Property Description
LOCATION, LOCATION, LOCATION. Minutes from shopping Concord Mills and even less to the interstate. Beautiful open floor plan 4 bedroom, 2.5 bath home with stone veneer. Kitchen boast 36" cabinets w/ crown molding, Stainless Steel Appliances (gas range/oven, dishwasher and OTR Microwave), granite counter tops w/subway tile back splash. 9ft ceilings on main. RevWood flooring in all 1st floor living (powder room, kitchen, family room) ***Pictures are a representation only***
Location
State NC
County Mecklenburg
Interior
Interior Features Attic Stairs Pulldown, Cathedral Ceiling(s), Kitchen Island, Pantry
Heating Heat Pump, Heat Pump, Multizone A/C, Zoned
Flooring Carpet, See Remarks
Fireplace false
Appliance Dishwasher, Disposal, Electric Dryer Hookup, Plumbed For Ice Maker, Microwave
Exterior
Roof Type Shingle
Building
Building Description Stone Veneer,Vinyl Siding, 2 Story
Foundation Slab
Builder Name D.R. Horton
Sewer Public Sewer
Water Public
Structure Type Stone Veneer,Vinyl Siding
New Construction true
Schools
Elementary Schools Parkside
Middle Schools Ridge Road
High Schools Mallard Creek
Others
Acceptable Financing Cash, Conventional, FHA, VA Loan
Listing Terms Cash, Conventional, FHA, VA Loan
Special Listing Condition None
Read Less Info
Want to know what your home might be worth? Contact us for a FREE valuation!

Our team is ready to help you sell your home for the highest possible price ASAP
© 2024 Listings courtesy of Canopy MLS as distributed by MLS GRID. All Rights Reserved.
Bought with Carissa Tonkins • Wilkinson ERA Real Estate







